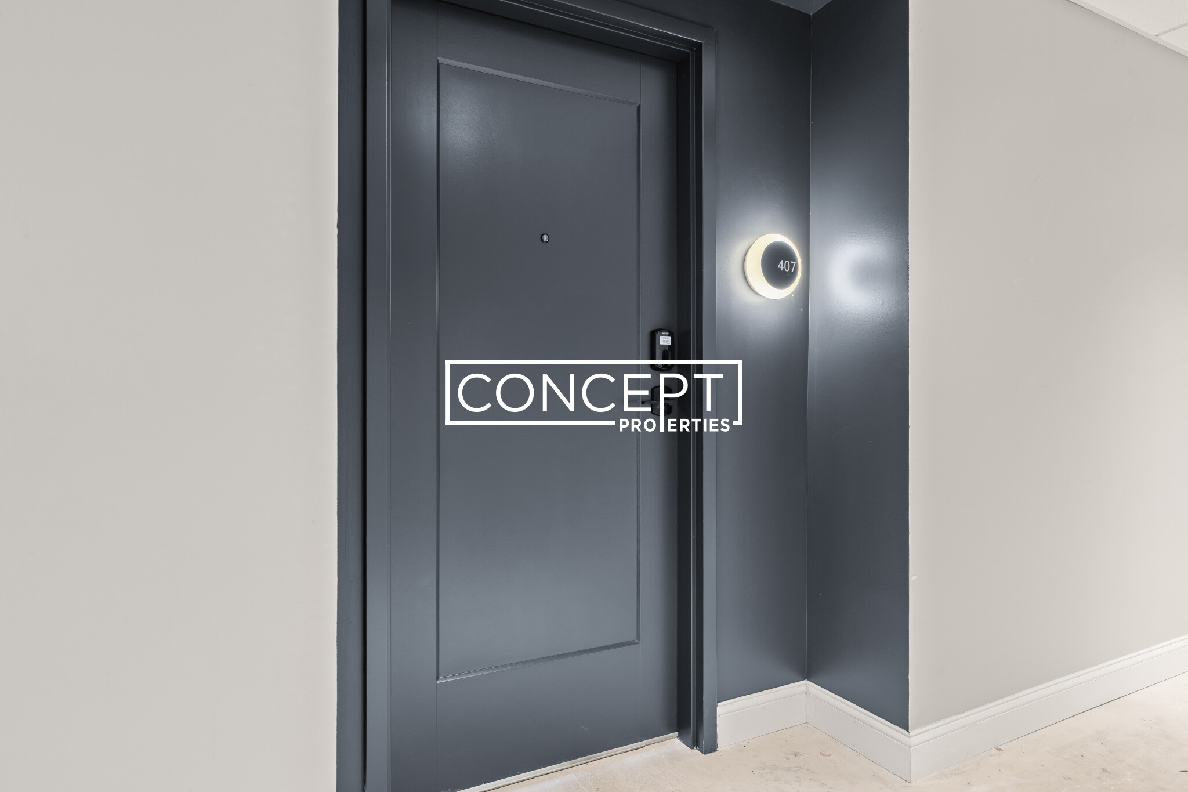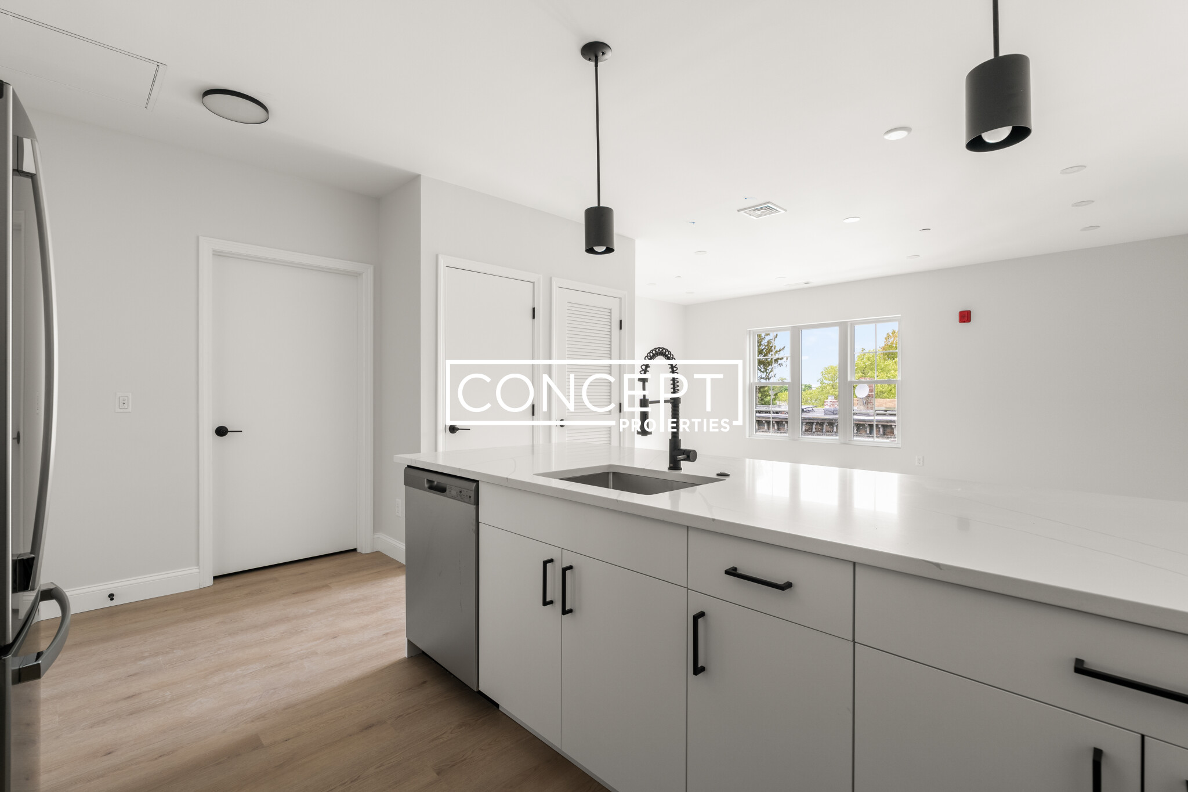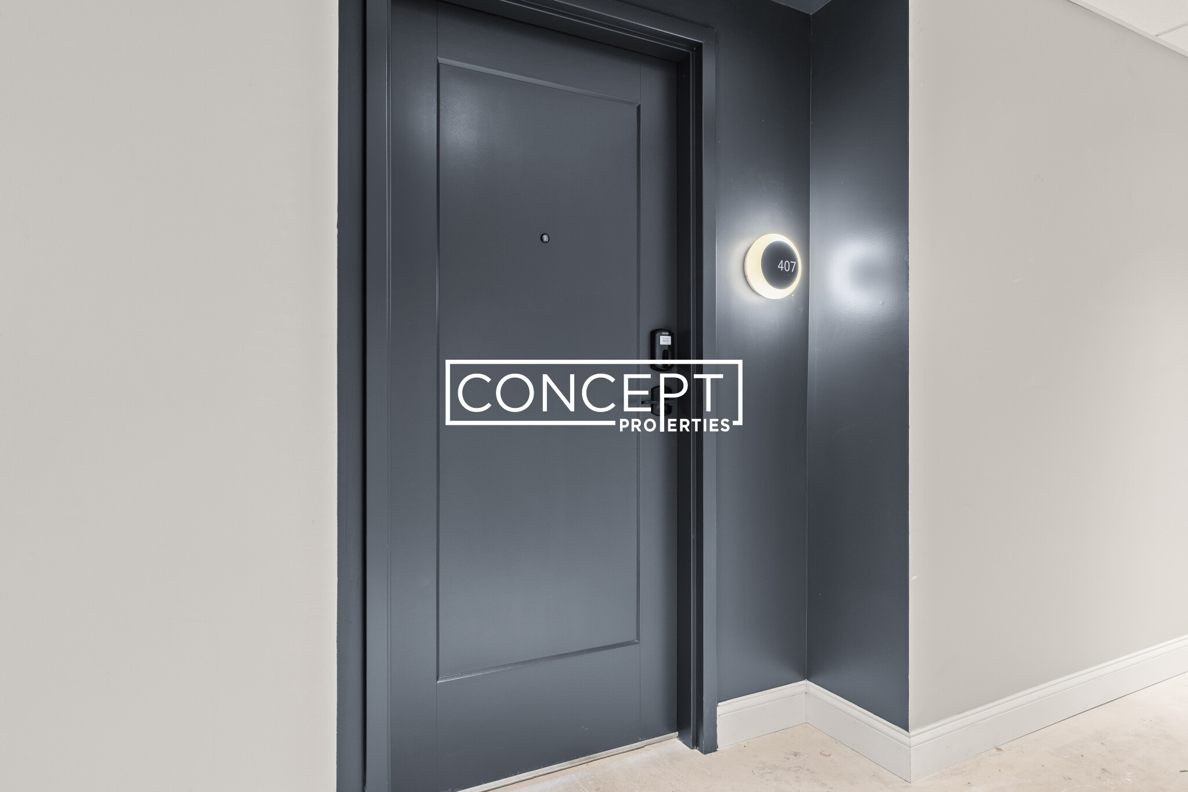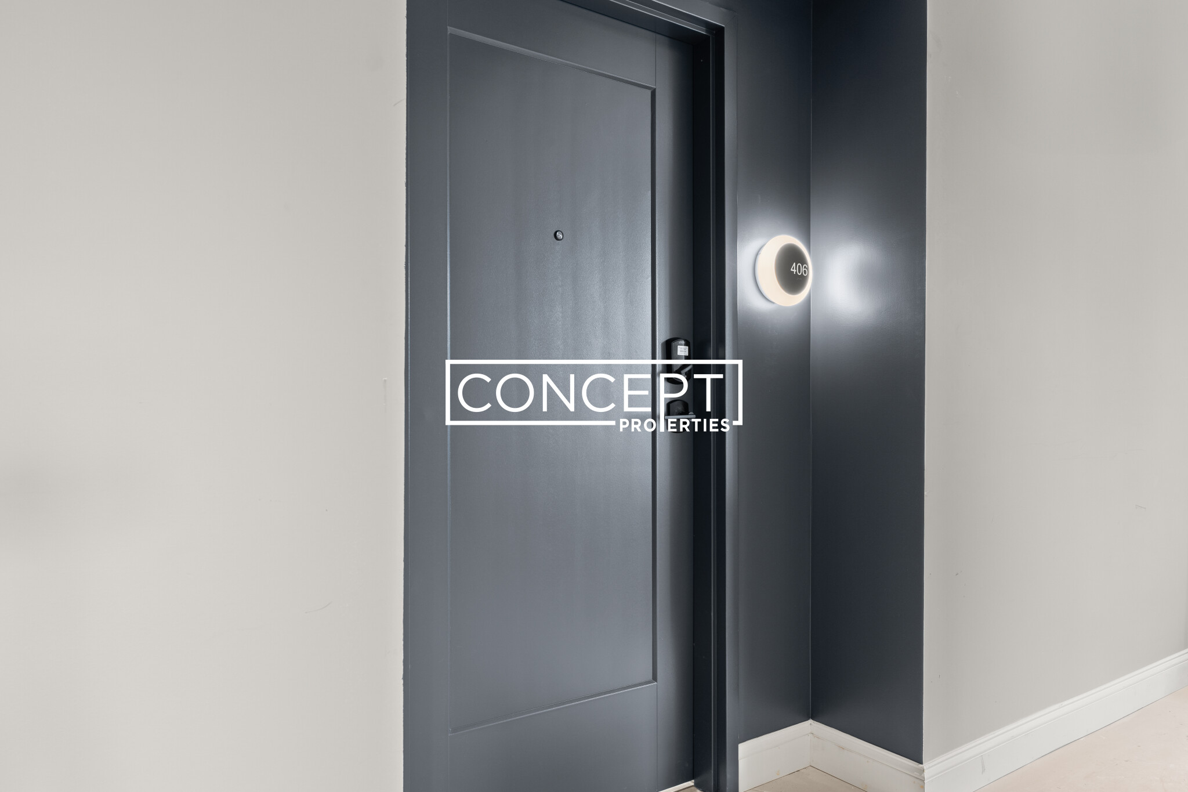Overview
- Condominium, Luxury
- 2
- 2
- 0
- 1905
Description
Brownstone Residential property with 2 bedroom(s), 2 bathroom(s) in Back Bay Back Bay Boston MA.
Welcome to The Residences at 240 Commonwealth Ave,a rare opportunity to own in a grand, double-width boutique condo development in the heart of Back Bay.Thoughtfully designed & completely renovated home blends historically significant architecture with open flow design & extraordinary contemporary finishes.It offers 2400+ SF of single level living on the 2nd floor with high ceilings & abundance of natural light.Spacious living room features 2 seating areas ideal for entertaining, marble fireplace & 5 windows with spectacular views of the Commonwealth Mall.Dining room welcomes family dinners and opens to Chef’s kitchen/family room with 10+ foot island, Wolf & Sub Zero appliances & breakfast area.Luxurious primary suite has 2 walk-in closets,Italian marble bath with Waterworks fixtures.Enjoy a private deck,direct elevator access & 2 heated parking spaces.Option to purchase separate garden level suite.Prestige location steps from Newbury St shops,restaurants,Charles River & Public Garden
Address
Open on Google Maps- Address 240 Commonwealth Avenue, Unit 2, Back Bay Boston, MA 02116
- City Boston
- State/county MA
- Zip/Postal Code 02116
- Area Back Bay
Details
Updated on July 2, 2025 at 1:15 am- Property ID: 73373002
- Price: $5,875,000
- Bedrooms: 2
- Bathrooms: 2
- Garage: 0
- Year Built: 1905
- Property Type: Condominium, Luxury
- Property Status: For Sale
Additional details
- Basement: N
- Cooling: Central Air
- Fire places: 1
- Heating: Hydro Air
- Total Rooms: 7
- Sewer: Public Sewer
- Water Source: Public
- Interior Features: Elevator
- Office Name: Cabot & Company
- Agent Name: Shelagh Brennan
Mortgage Calculator
- Principal & Interest
- Property Tax
- Home Insurance
- PMI
Walkscore
Contact Information
View ListingsEnquire About This Property
"*" indicates required fields





























