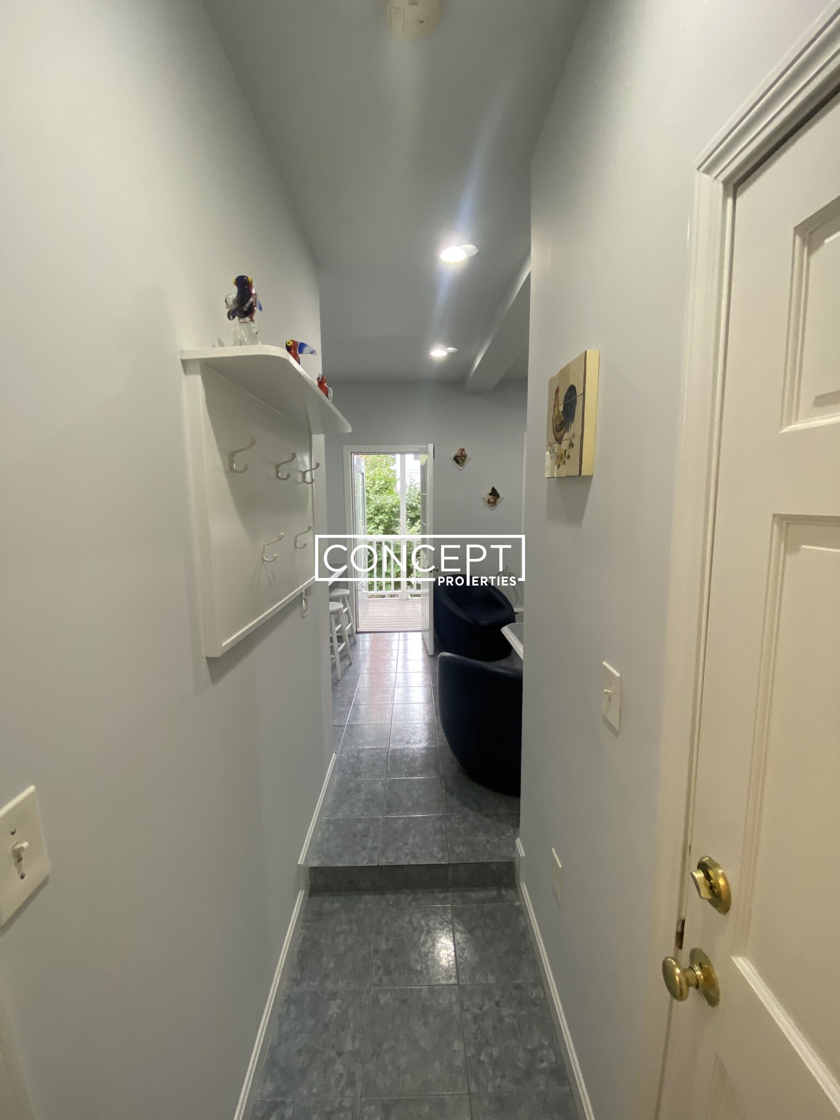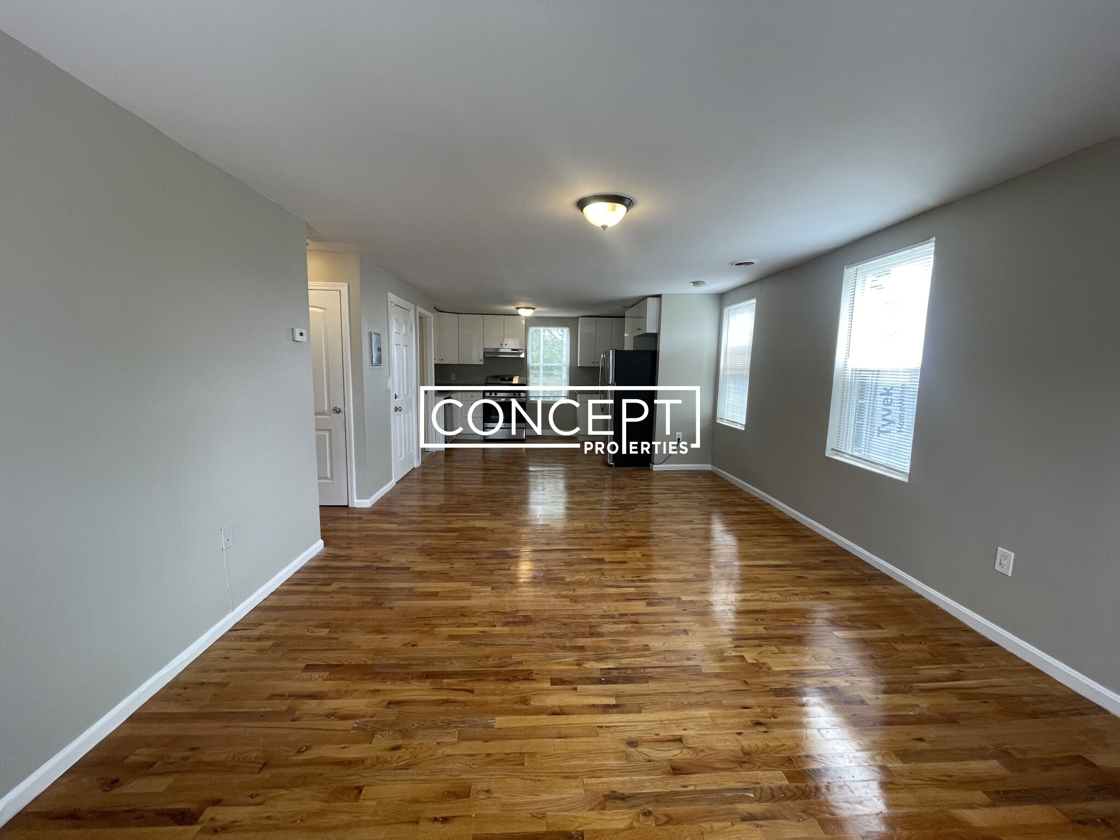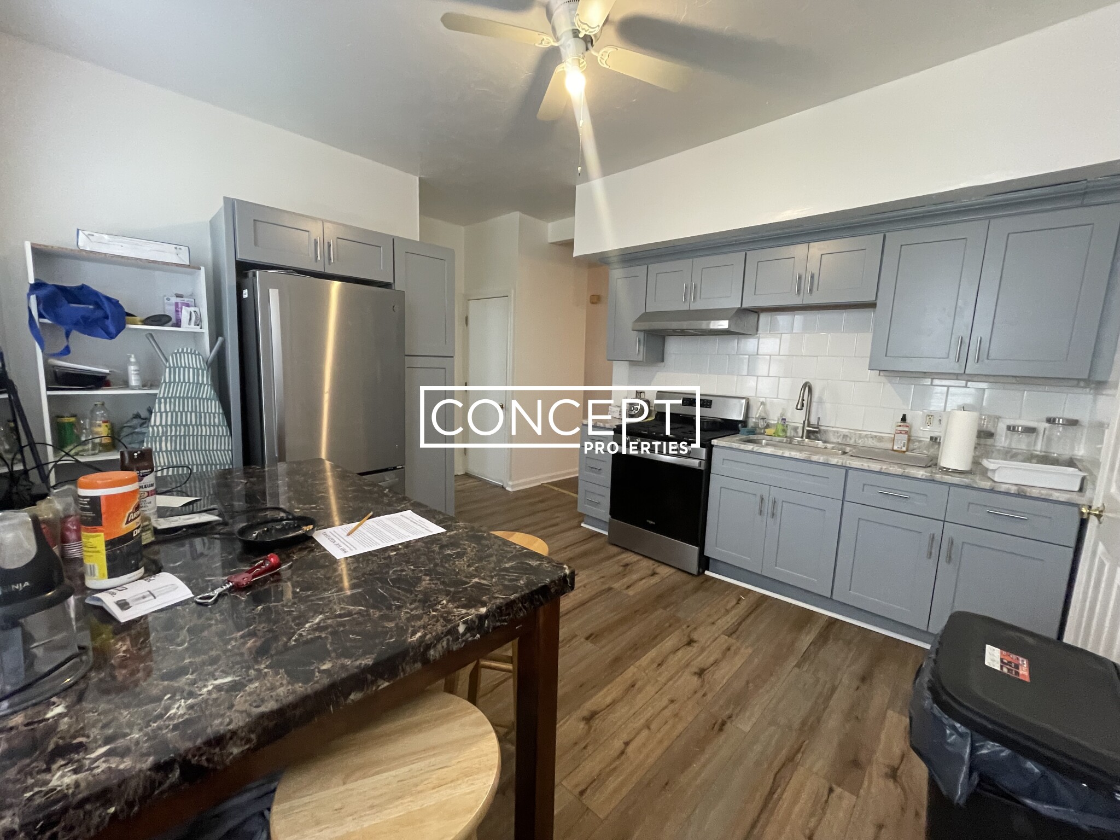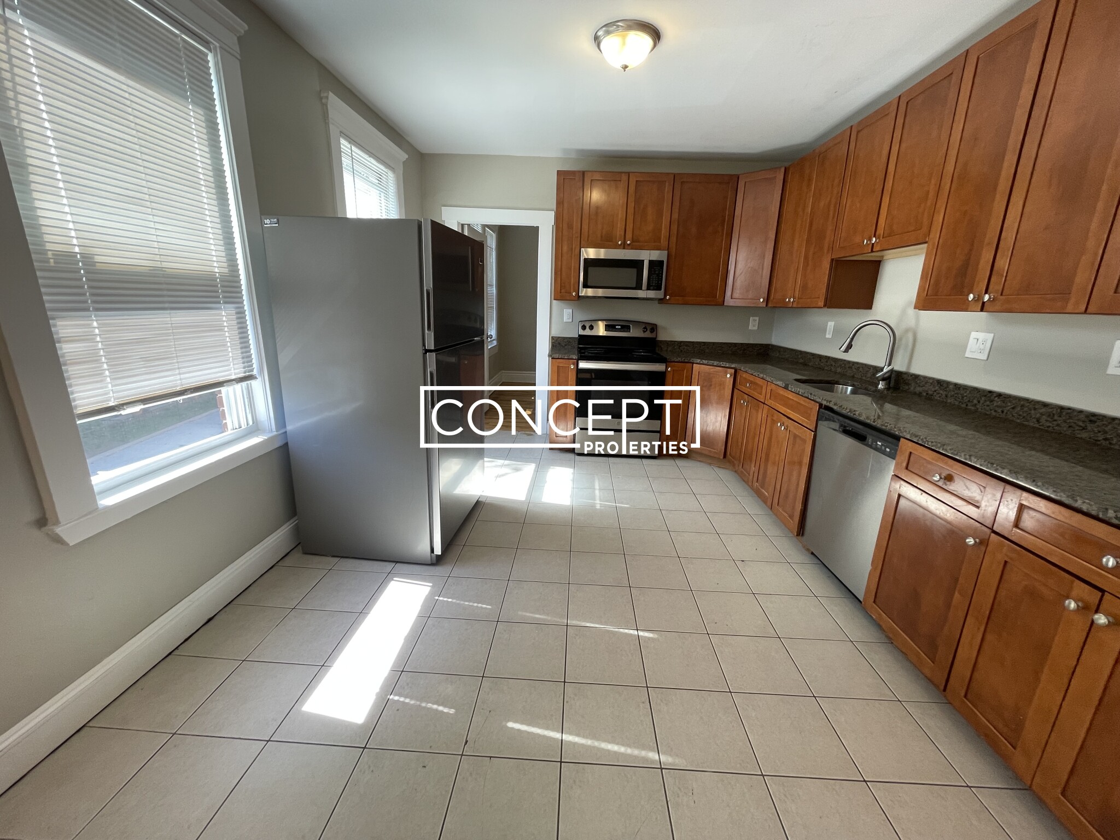Overview
- Condominium, Luxury
- 3
- 1
- 1
- 1529
- 1926
Description
2/3 Family Residential property with 3 bedroom(s), 1 bathroom(s) in Jamaica Plain Jamaica Plain Boston MA.
This remarkable three-bedroom condo features an expansive living area adorned with a wall of windows that allows sunlight to pour in, illuminating the exquisite Gumwood detailing throughout. The generously sized updated kitchen seamlessly connects to a bright and airy three-season porch and deck, creating an ideal setting for entertaining. The residence includes three bedrooms and a recently renovated bathroom, enhancing its stylish appeal. Additionally, there is a spacious walk-up attic that offers potential for creative transformation. Situated on a picturesque tree-lined street leading to Jamaica Pond, this property is conveniently located near the vibrant shops and restaurants of Jamaica Plain, with easy access to the Longwood Medical Area and downtown Boston via bike paths or public transportation. The condo also includes garage parking, a newer gas furnace, and a lovely, ample yard space. This is truly a JP gem! OPEN HOUSES SATURDAY September 13 & SUNDAY September 14th, 12:30-2
Address
Open on Google Maps- Address 24-26 Moraine Street, Unit 24, Jamaica Plain Boston, MA 02130
- City Boston
- State/county MA
- Zip/Postal Code 02130
- Area Jamaica Plain
Details
Updated on September 9, 2025 at 1:25 am- Property ID: 73427403
- Price: $1,025,000
- Property Size: 1529 Sq Ft
- Bedrooms: 3
- Bathroom: 1
- Garage: 1
- Year Built: 1926
- Property Type: Condominium, Luxury
- Property Status: For Sale
Additional details
- Basement: Y
- Cooling: None
- Fire places: 0
- Elementary School: Bps
- Middle/Junior School: Bps
- High School: Bps
- Heating: Hot Water,Natural Gas
- Total Rooms: 7
- Parking Features: Detached,Off Street
- Roof: Shingle
- Sewer: Public Sewer
- Water Source: Public
- Exterior Features: Deck,Covered Patio/Deck,Fenced Yard
- Interior Features: Ceiling Fan(s),Attic Access,Sun Room,Entry Hall,Bonus Room
- Office Name: Insight Realty Group, Inc.
- Agent Name: Colleen A. Scanlan
Mortgage Calculator
- Principal & Interest
- Property Tax
- Home Insurance
- PMI
Walkscore
Contact Information
View ListingsEnquire About This Property
"*" indicates required fields














































