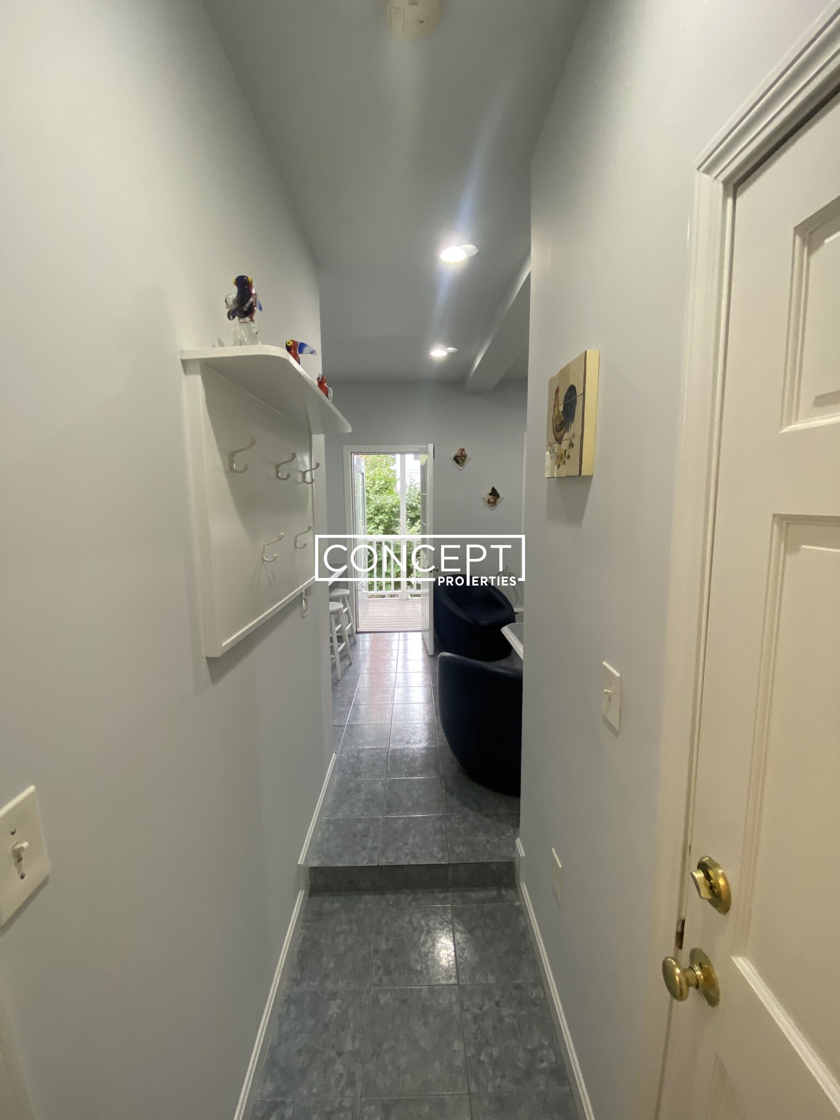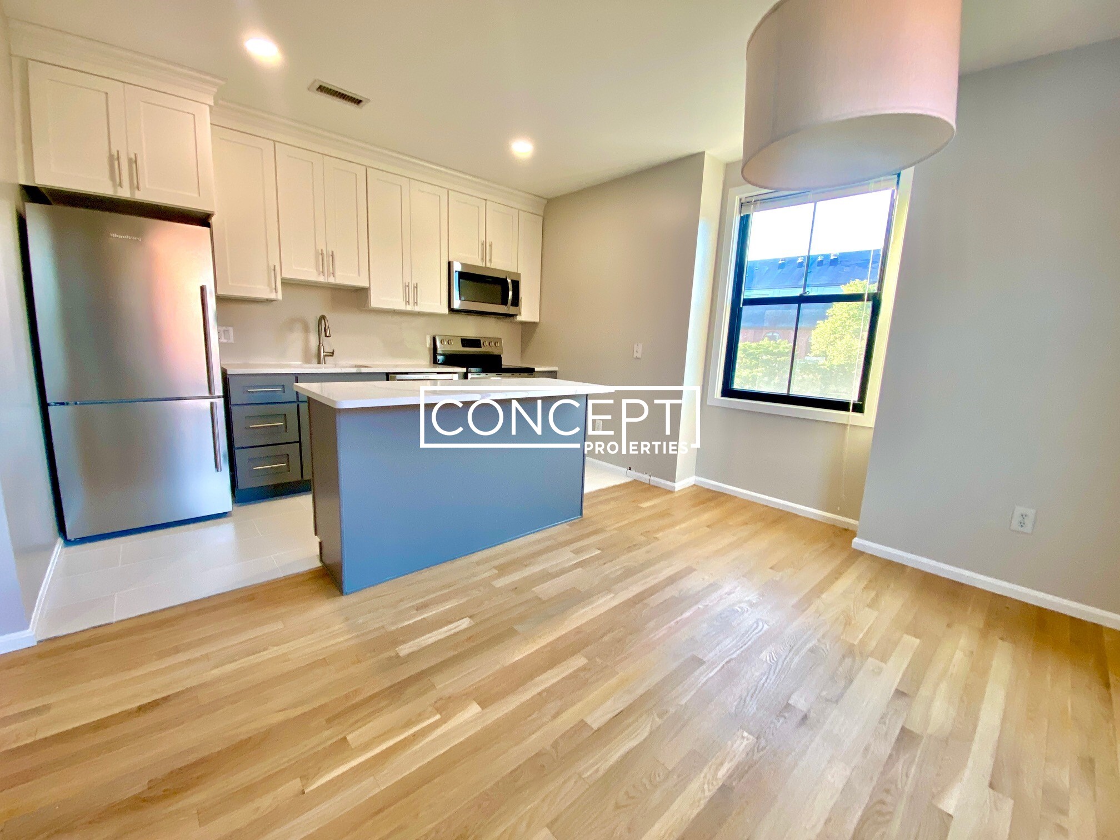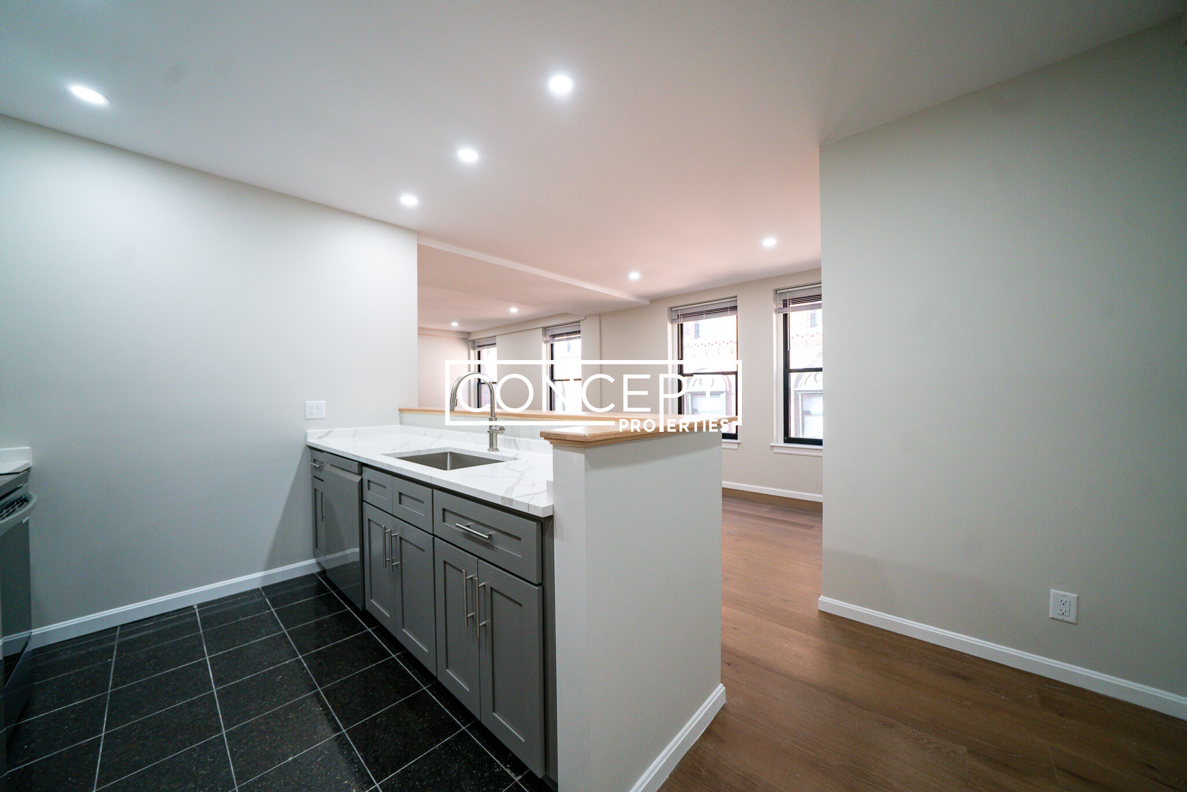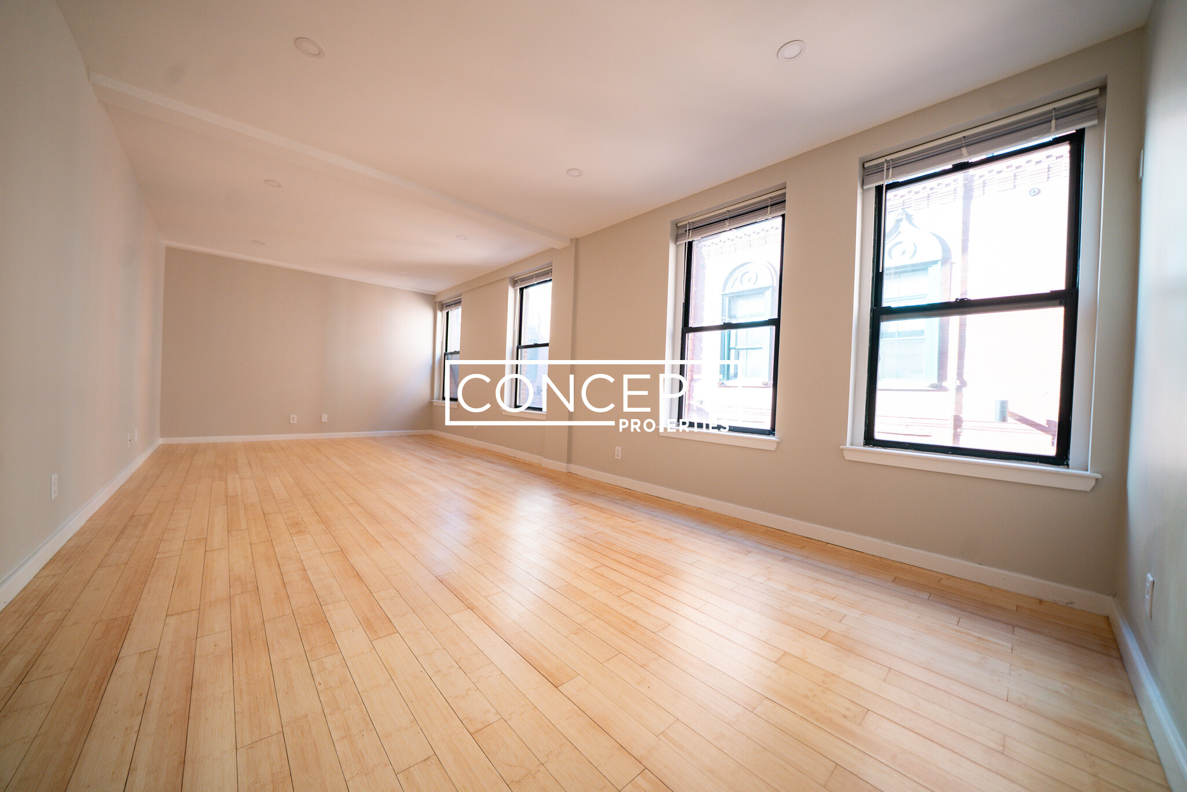Overview
- Condominium, Luxury
- 3
- 4
- 2
- 1999
Description
Mid-Rise Residential property with 3 bedroom(s), 4 bathroom(s) in Back Bay Back Bay Boston MA.
Luxury living at its finest in Trinity Place. This beautifully designed home is in perfect condition and features breathtaking panoramic views across three exposures overlooking Copley Square, Trinity Church, Back Bay, and the City beyond. Custom designed and meticulous kept, this residence offers exceptional finishes coupled with unrivaled quality. The large eat-in kitchen, open plan living and dining area ideal for entertaining, and graciously sized bedroom suites exude the spaciousness and conveniences of a suburban home. The luxurious primary suite is complete with separate dressing rooms, a sitting area and a lavish ensuite bath. At Trinity Place, every imaginable convenience is at your doorstep, including Back Bay’s finest shopping and dining. Exceptional resident amenities include an updated fitness center with sauna and massage room, 24/7 concierge, elevator, extra storage, direct access to the top-rated Sorellina Restaurant and valet garage parking for two cars.
Address
Open on Google Maps- Address 1 Huntington Avenue, Unit 1101, Back Bay Boston, MA 02116
- City Boston
- State/county MA
- Zip/Postal Code 02116
- Area Back Bay
Details
Updated on December 7, 2025 at 1:13 am- Property ID: 73357153
- Price: $4,990,000
- Bedrooms: 3
- Bathrooms: 4
- Garages: 2
- Year Built: 1999
- Property Type: Condominium, Luxury
- Property Status: For Sale
Additional details
- Basement: N
- Cooling: Central Air
- Fire places: 0
- Heating: Central
- Total Rooms: 8
- Open Parking Space: 0
- Sewer: Public Sewer
- Water Source: Public
- Office Name: Campion & Company Fine Homes Real Estate
- Agent Name: Tracy Campion
Mortgage Calculator
- Principal & Interest
- Property Tax
- Home Insurance
- PMI
Walkscore
Contact Information
View ListingsEnquire About This Property
"*" indicates required fields
































