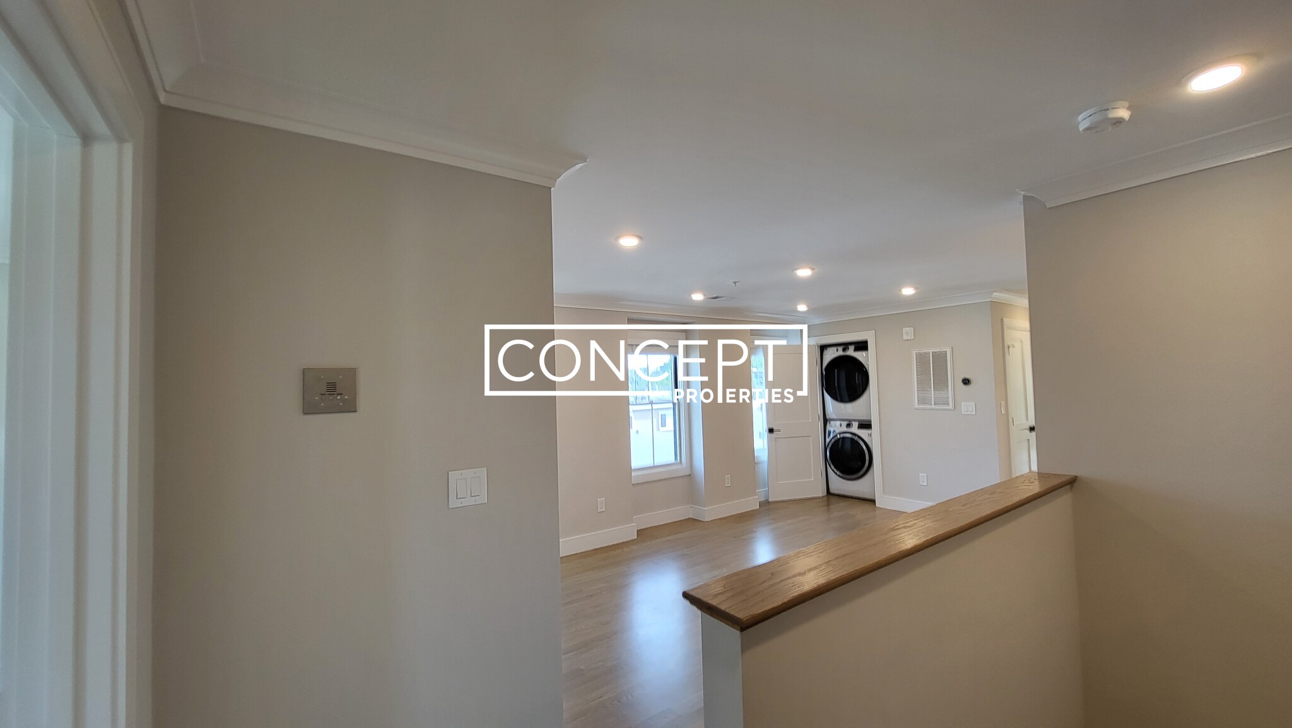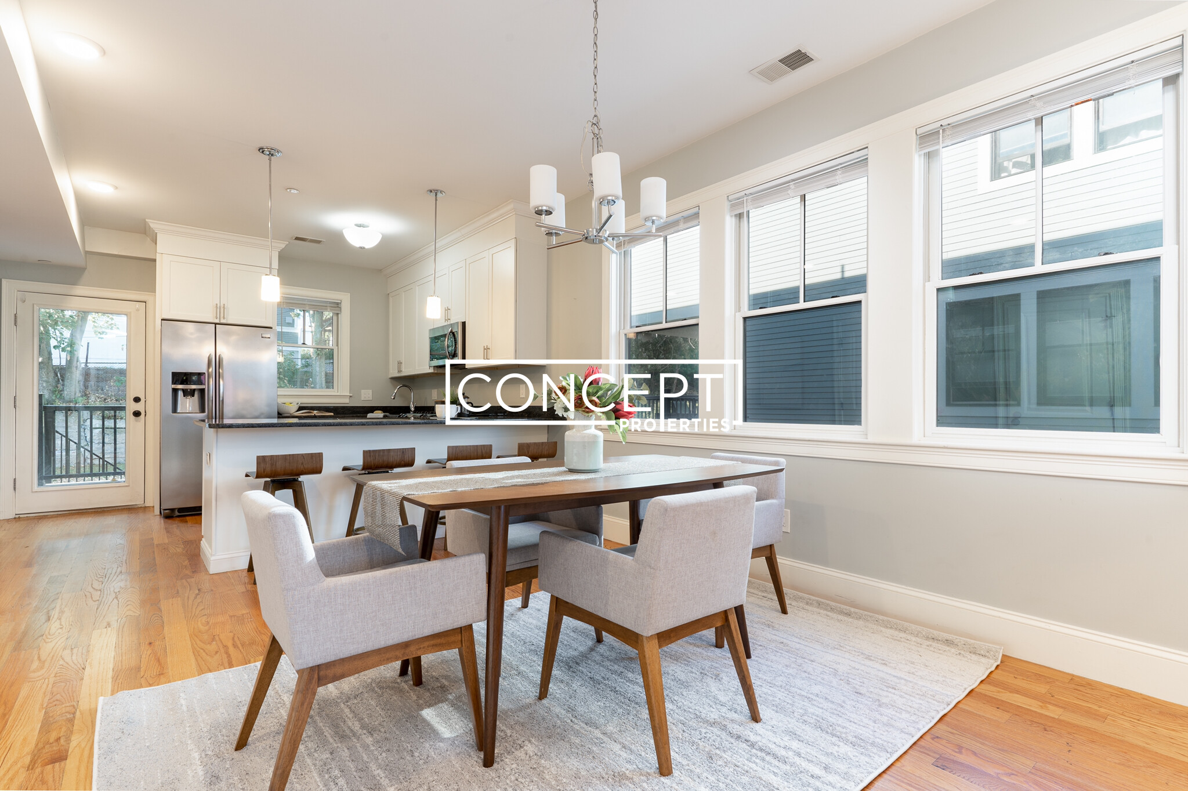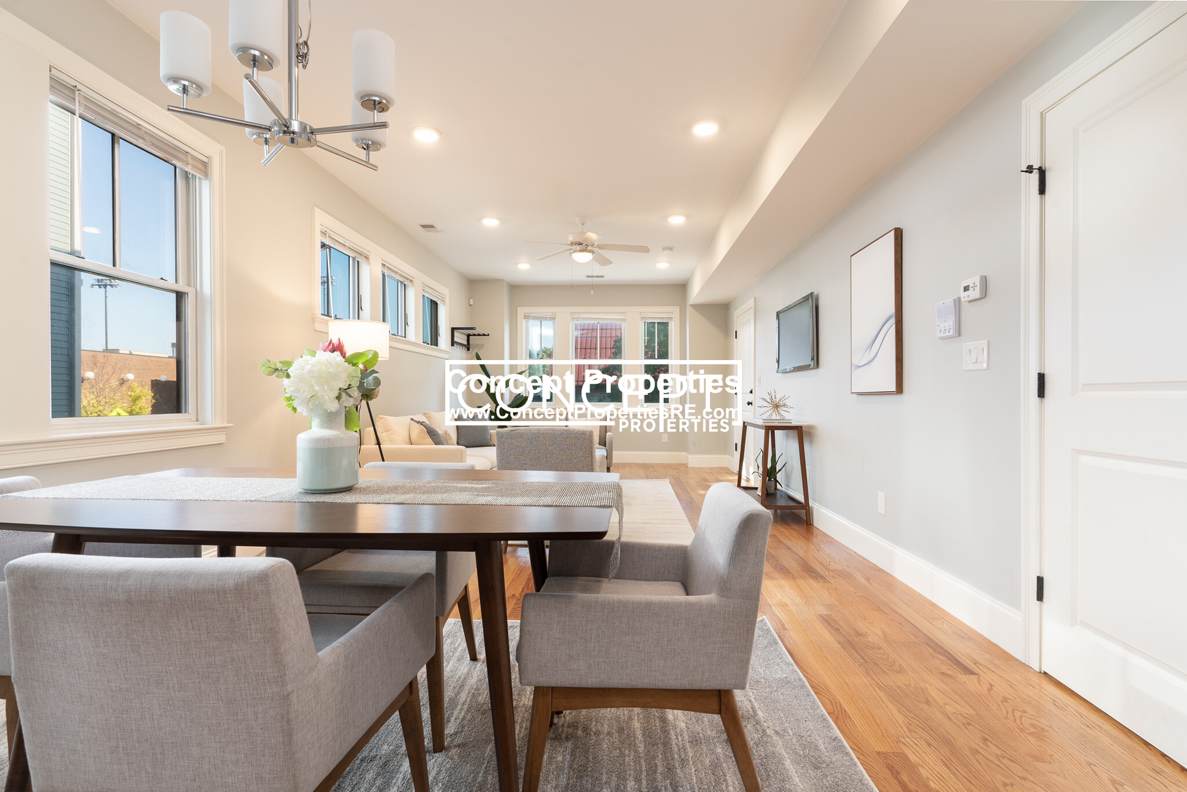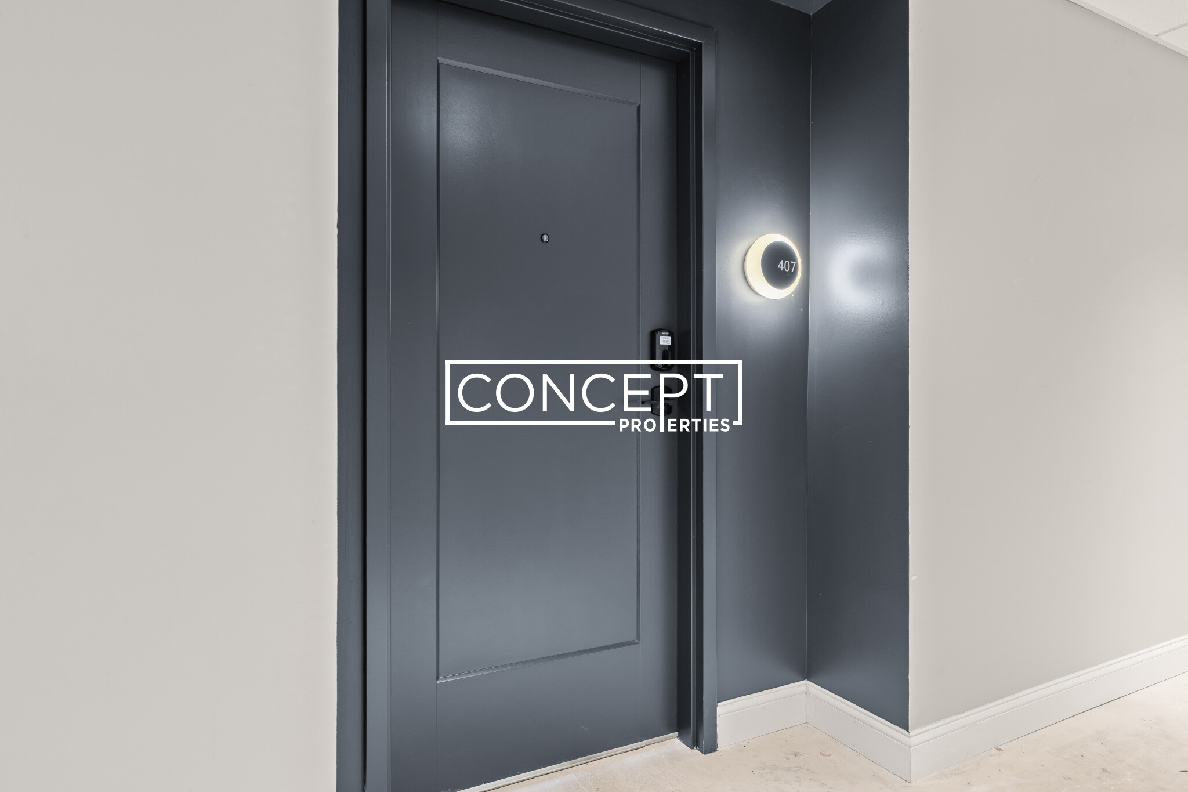Overview
- Condominium, Luxury
- 3
- 1
- 0
- 4050
- 1900
Description
2/3 Family,Duplex Residential property with 3 bedroom(s), 1 bathroom(s) in Dorchester Dorchester Boston MA.
Move-in ready, beautifully renovated 3-bedroom condo In Dorchectperfect for city living! Located on the third floor, this unit offers a modern blend of sleek style and functionality.You’ll find a recently updated kitchen, a new bathroom, gleaming hardwood floors, and stainless steel appliances. The versatile layout is ready for you to personalize and make it your own. Plus, there’s a cozy back porch that’s sure to become a favorite spot. Conveniently situated just off Talbot Avenue and directly behind the T Line (Franklin/Foxboro/Fairmount/Providence/Stoughton lines), this residence boasts exceptional MBTA connectivity, making your commute to Boston a breeze. The well-maintained third-floor unit features three generously sized bedrooms, each with ample closet space. The kitchen, updated approximately two to three years ago, showcases white cabinetry and stainless steel appliances. For those who appreciate the outdoors and local amenities, the property is just blocks away from Harambee
Address
Open on Google Maps- Address 10 Westcott, Unit 1, Dorchester Boston, MA 02124
- City Boston
- State/county MA
- Zip/Postal Code 02124
- Area Dorchester
Details
Updated on July 3, 2025 at 1:12 am- Property ID: 73375949
- Price: $529,900
- Property Size: 4050 Sq Ft
- Bedrooms: 3
- Bathroom: 1
- Garage: 0
- Year Built: 1900
- Property Type: Condominium, Luxury
- Property Status: For Sale
Additional details
- Basement: Y
- Cooling: Fan Coil,None
- Electric: 110 Volts
- Fire places: 0
- Heating: Baseboard,Natural Gas,Floor Furnace
- Total Rooms: 6
- Parking Features: Paved
- Roof: Shingle
- Sewer: Public Sewer
- Architect Style: Other (See Remarks)
- Water Source: Public
- Exterior Features: Deck - Roof + Access Rights,Covered Patio/Deck,Storage,Fenced Yard,Garden,Rain Gutters
- Office Name: Residential Properties Ltd
- Agent Name: Collin Marchand
Mortgage Calculator
- Principal & Interest
- Property Tax
- Home Insurance
- PMI
Walkscore
Contact Information
View ListingsEnquire About This Property
"*" indicates required fields






























