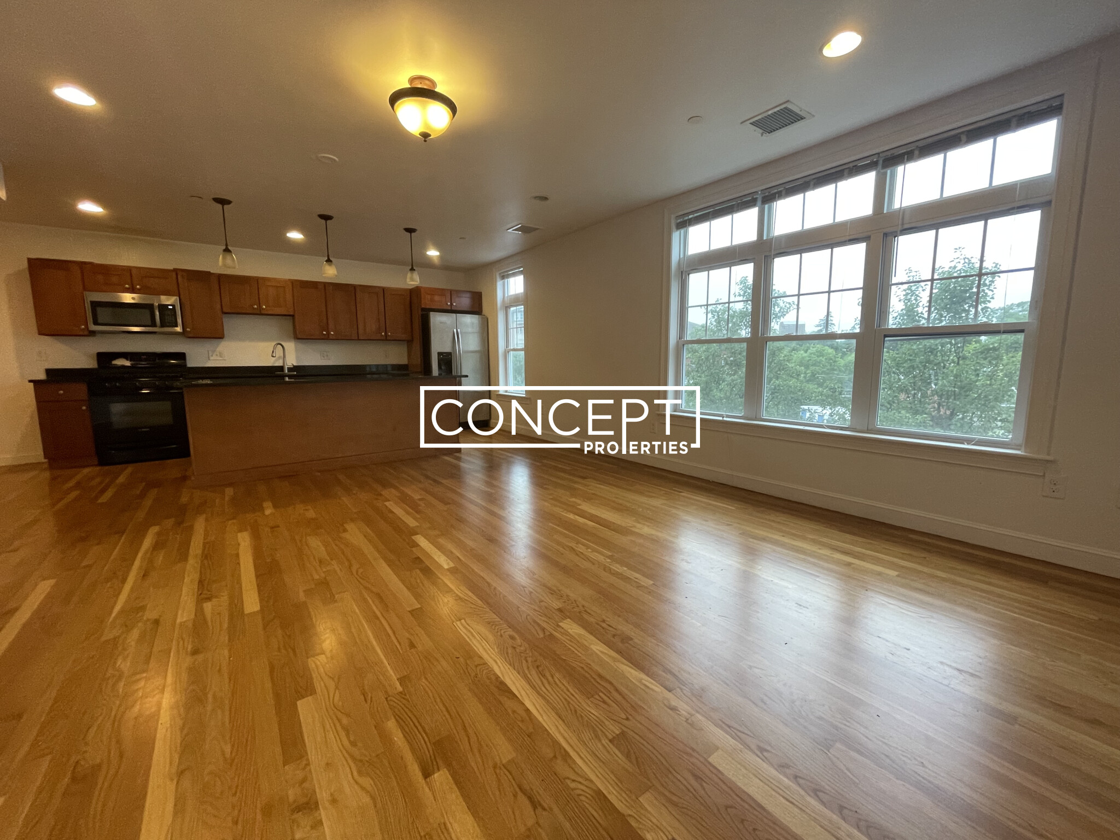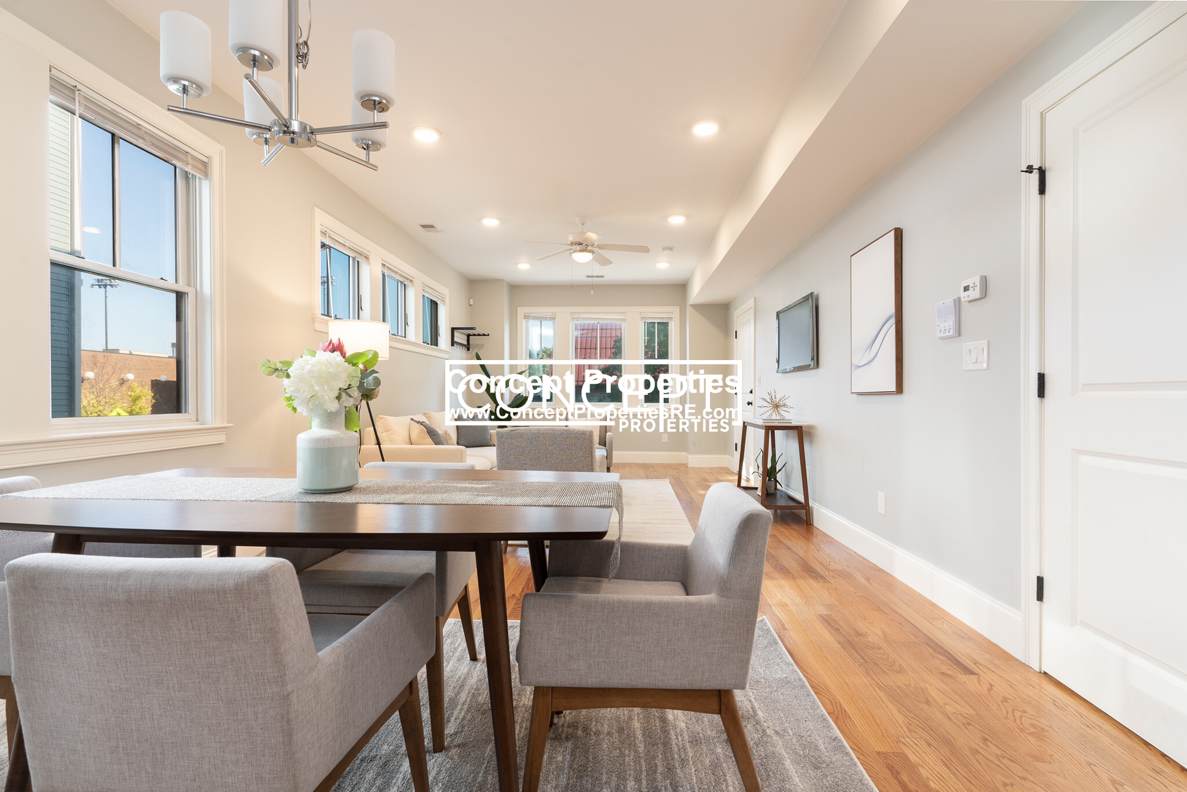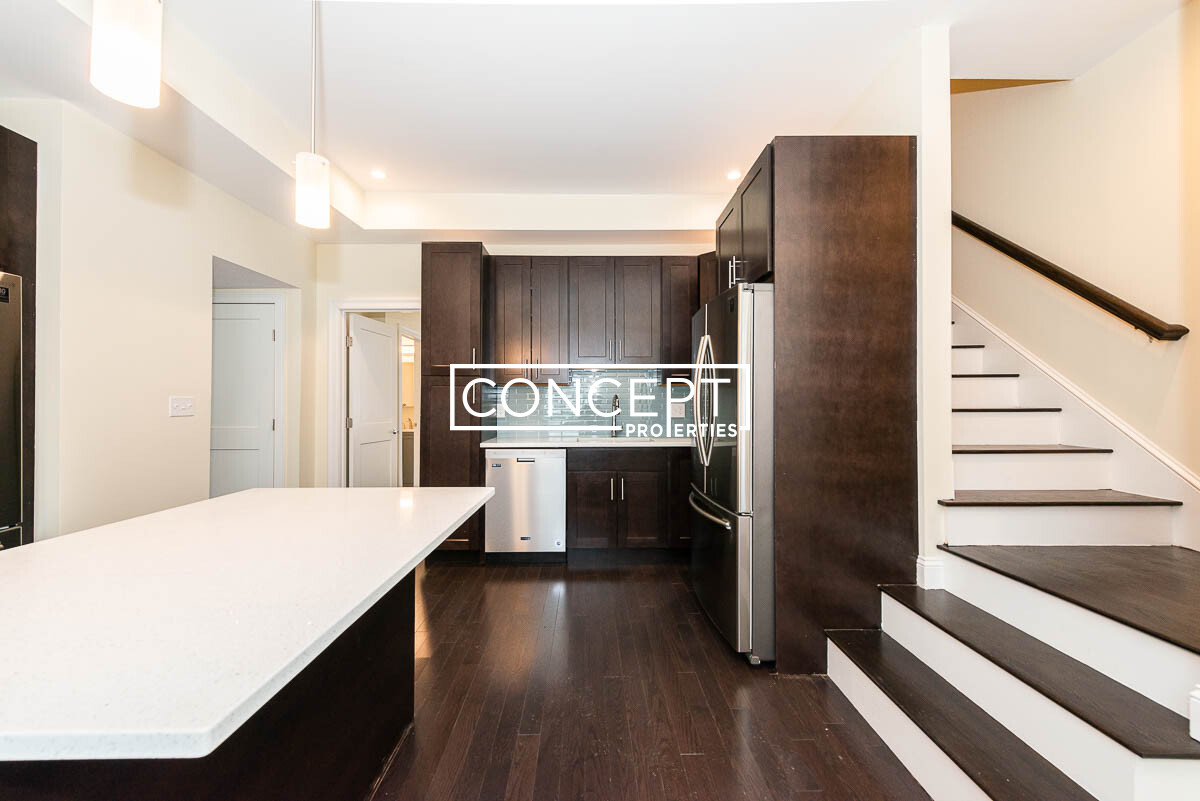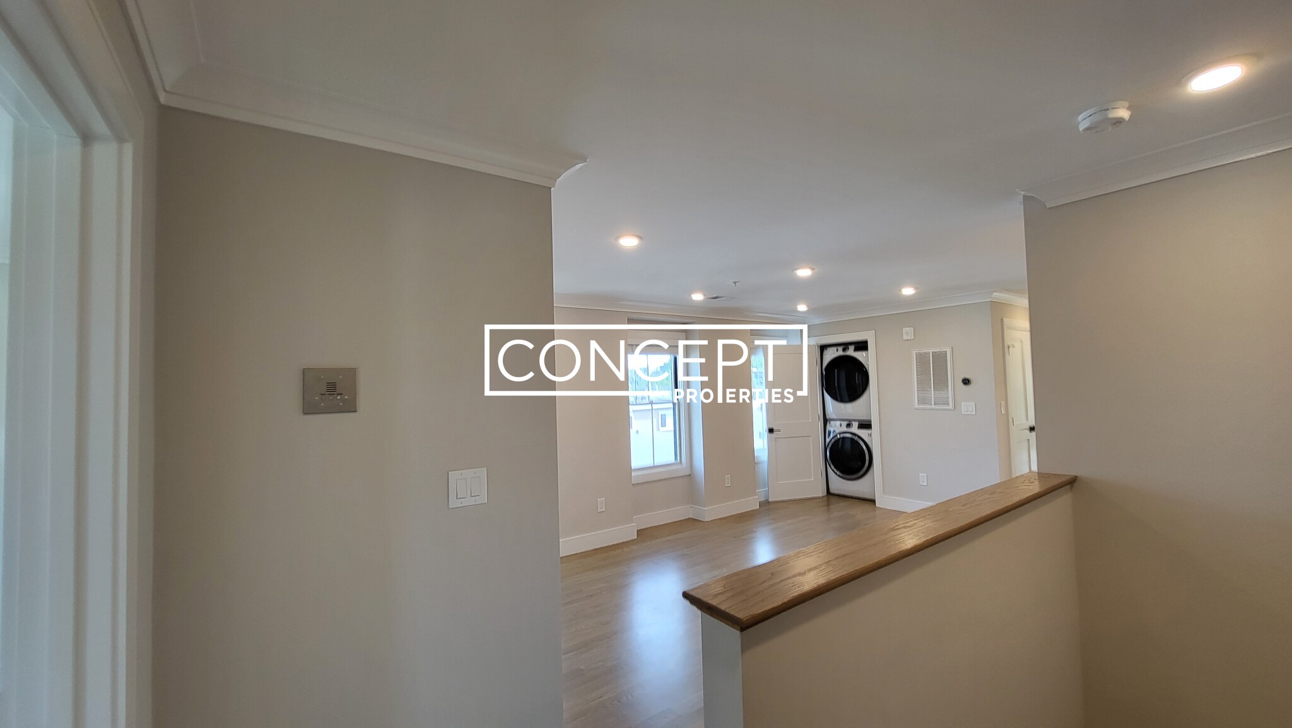Overview
- Luxury, Single Family Residence
- 5
- 3
- 0
- 4662
- 1880
Description
Residential property with 5 bedroom(s), 3 bathroom(s) in Jamaica Plain Jamaica Plain Boston MA.
Sunlight pours into this meticulously renovated Victorian in JP’s Sumner Hill, where timeless elegance meets thoughtful design. A gracious arched double-door entry leads to the grand staircase and two stunning parlors—one with a gas fireplace, the other with bay windows & custom built-ins—perfect for entertaining or relaxing. Soaring ceilings, crown moldings, radiant floors & Marvin windows accentuate the home’s historic charm. Set the scene for memorable meals in the elegant dining room, flowing into a sunlit kitchen with leafy views & two oversized pantries—ideal as-is or for future expansion. The 2nd floor offers a sense of retreat, with a spacious primary bedroom, flexible lounge or office spaces, a cozy fireplace, & a spa-like full bath. Finished lower level with polished concrete floors, media, gym, workshop, & guest/office space. A large landscaped yard, rebuilt deck, patio, & irrigation complete this rare offering—bringing beauty & ease to everyday living near Centre St & the T
Address
Open on Google Maps- Address 13 Bishop Street, Jamaica Plain Boston, MA 02130
- City Boston
- State/county MA
- Zip/Postal Code 02130
- Area Jamaica Plain
Details
Updated on April 4, 2025 at 1:11 am- Property ID: 73353491
- Price: $2,695,000
- Property Size: 4662 Sq Ft
- Bedrooms: 5
- Bathrooms: 3
- Garage: 0
- Year Built: 1880
- Property Type: Luxury, Single Family Residence
- Property Status: For Sale
Additional details
- Basement: Full,Finished,Walk-Out Access
- Cooling: Central Air
- Electric: 200+ Amp Service
- Fire places: 2
- Heating: Radiant,Hydro Air,Hydronic Floor Heat(Radiant)
- Total Rooms: 11
- Parking Features: Off Street,Paved
- Roof: Shingle,Rubber
- Sewer: Public Sewer
- Architect Style: Victorian
- Water Source: Public
- Exterior Features: Deck - Wood,Patio,Rain Gutters,Sprinkler System,Fenced Yard,Garden
- Interior Features: Bathroom - Half,Bathroom,Den,Mud Room,Office,Exercise Room,Wired for Sound
- Office Name: Compass
- Agent Name: The Muncey Group
Mortgage Calculator
- Principal & Interest
- Property Tax
- Home Insurance
- PMI
Walkscore
Contact Information
View ListingsEnquire About This Property
"*" indicates required fields






































