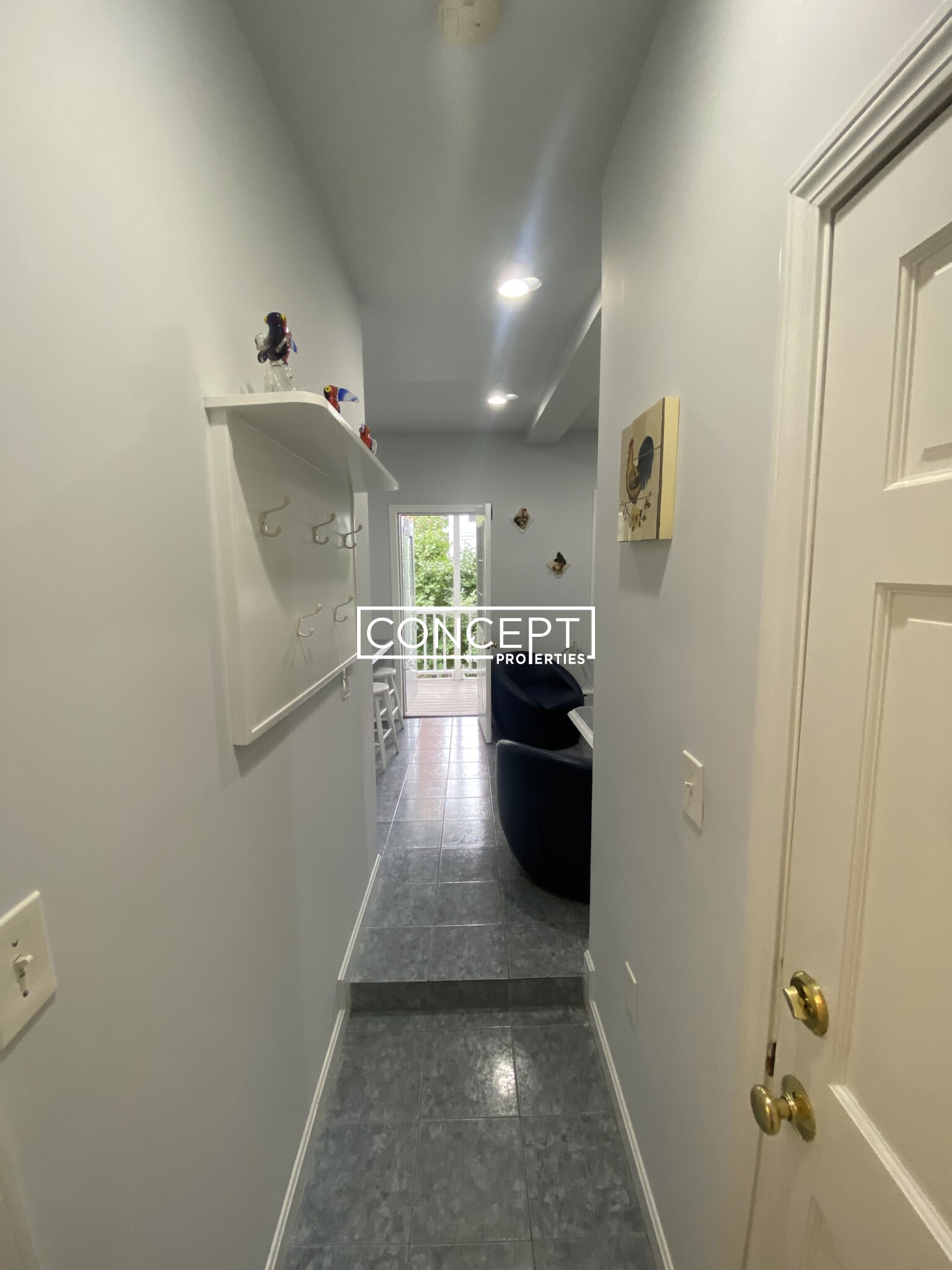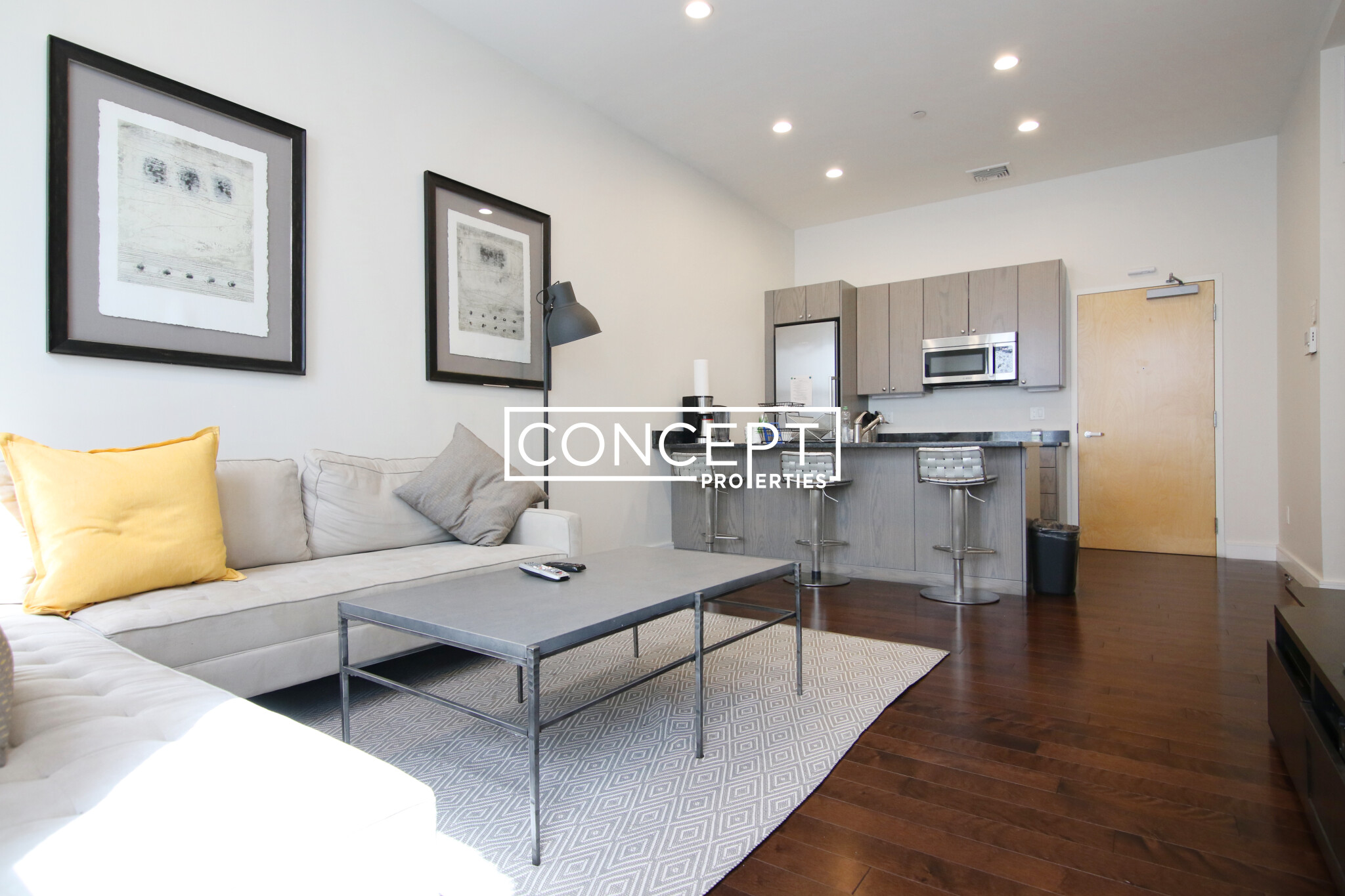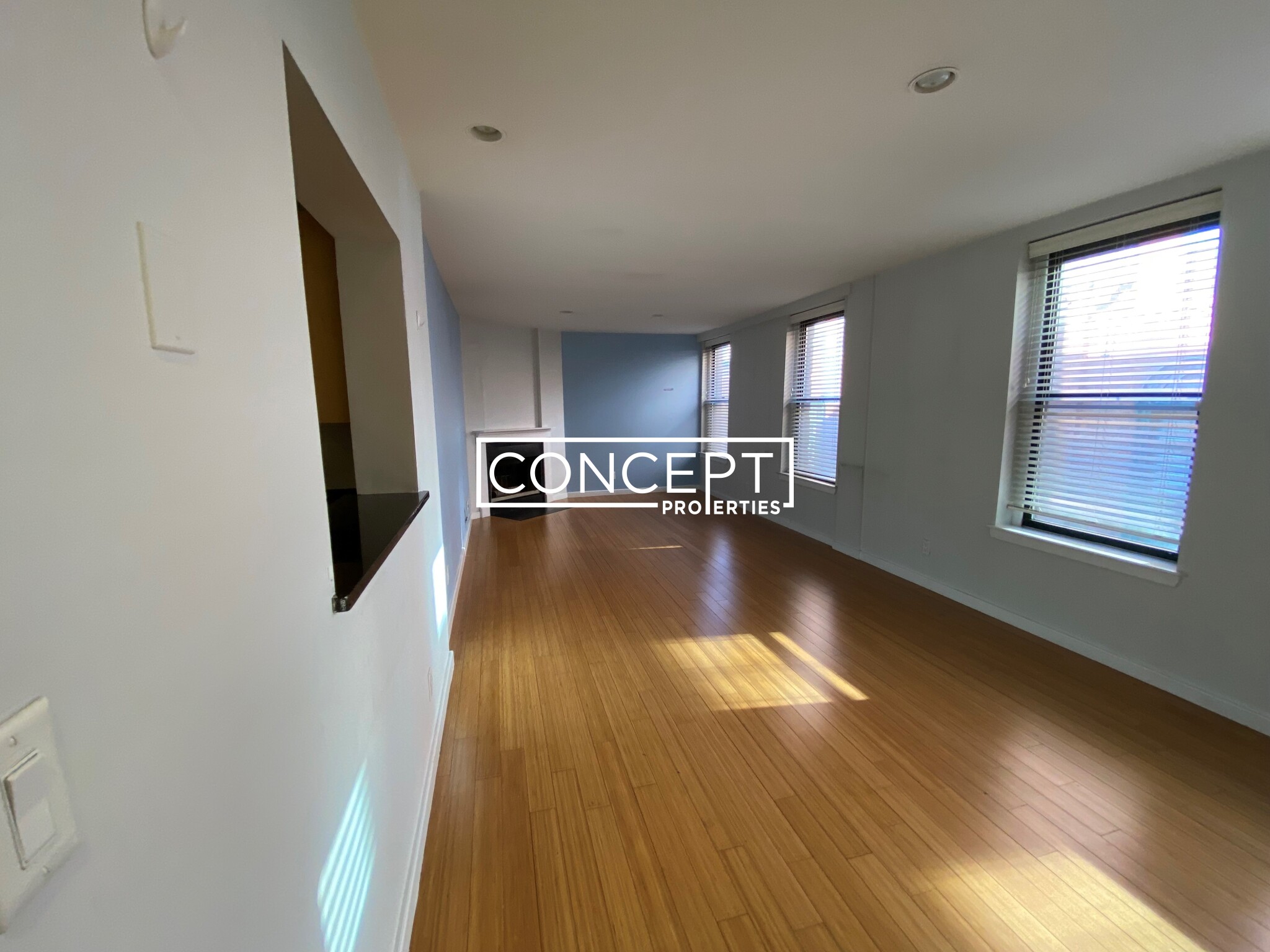Overview
- Condominium, Luxury
- 3
- 3
- 2
- 2019
Description
High-Rise Residential property with 3 bedroom(s), 3 bathroom(s) in Seaport District Seaport District Boston MA.
A true one-of-a-kind opportunity at EchelonSeaport—this is the first water-view terrace residence ever to return to market, one of only ~10 in the entire building. This spectacular 3-bedroom, 3.5-bath home offers sweeping harbor views from its expansive private terrace and an additional balcony off the primary suite. Every detail has been thoughtfully curated, from custom built-out closets to designer window treatments in every room. The open-concept living space and chef’s kitchen set the stage for seamless entertaining, while floor-to-ceiling windows flood the home with natural light. Two garage parking spaces complete this rare offering. Don’t miss this first-time-ever chance to own one of the building’s most coveted residences. EchelonSeaport offers 50,000+ SF of amenities, including 3 pools, fitness center, basketball court, yoga, sports simulator, lounges, dining, terraces with fire pits & grills, plus 24/7 concierge and onsite retail—all in Boston’s vibrant Seaport.
Address
Open on Google Maps- Address 133 Seaport Blvd, Unit 2112, Seaport District Boston, MA 02210
- City Boston
- State/county MA
- Zip/Postal Code 02210
- Area Seaport District
Details
Updated on November 17, 2025 at 1:12 am- Property ID: 73438124
- Price: $5,250,000
- Bedrooms: 3
- Bathrooms: 3
- Garages: 2
- Year Built: 2019
- Property Type: Condominium, Luxury
- Property Status: For Sale
Additional details
- Basement: N
- Cooling: Heat Pump
- Fire places: 0
- Heating: Heat Pump
- Total Rooms: 5
- Parking Features: Under,Deeded
- Sewer: Public Sewer
- Water Source: Public
- Water Front: 1
- Exterior Features: Deck,Balcony
- Office Name: The Collaborative Companies
- Agent Name: Laura Rodriguez
Mortgage Calculator
- Principal & Interest
- Property Tax
- Home Insurance
- PMI
Walkscore
Contact Information
View ListingsEnquire About This Property
"*" indicates required fields














































