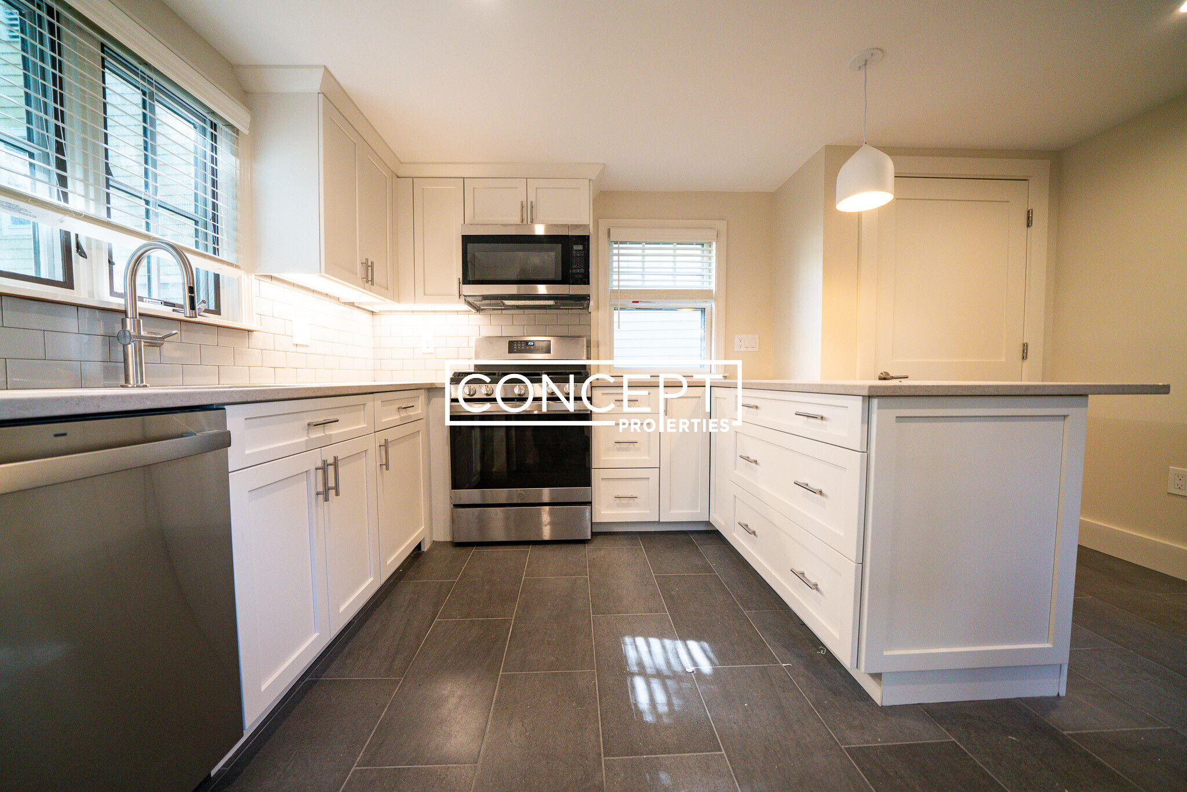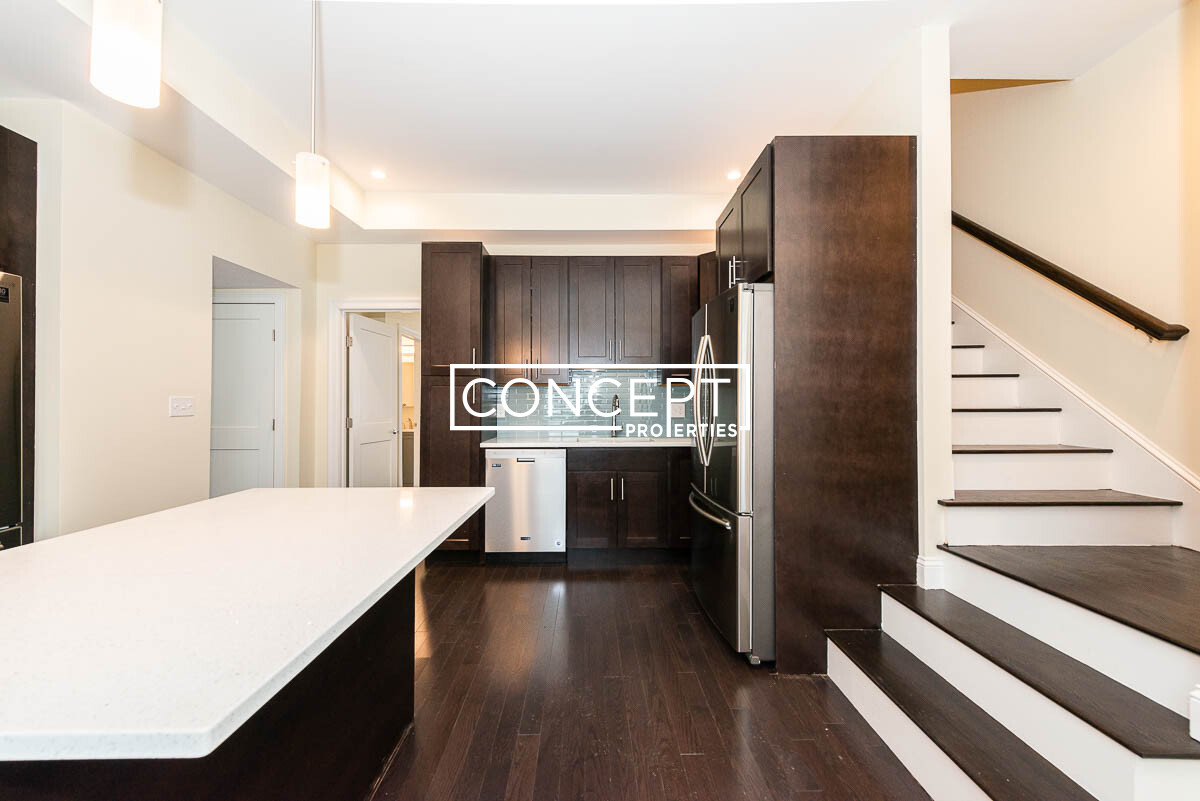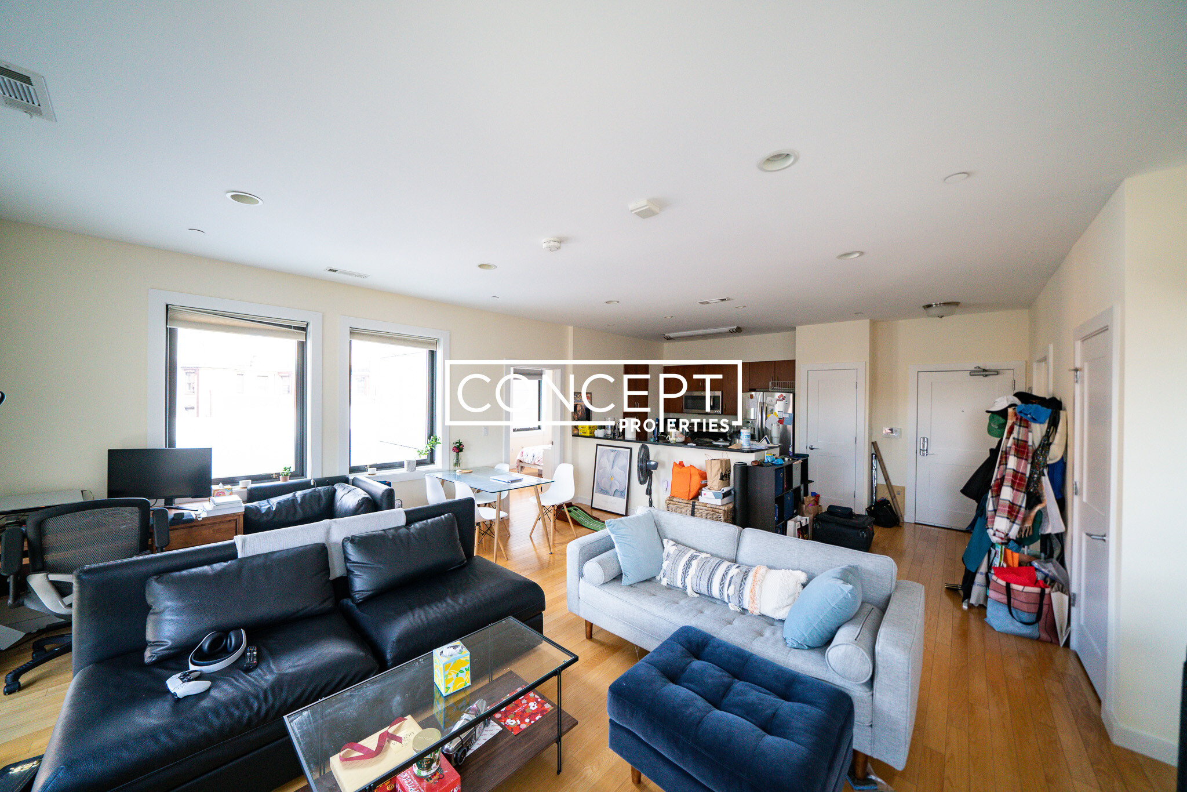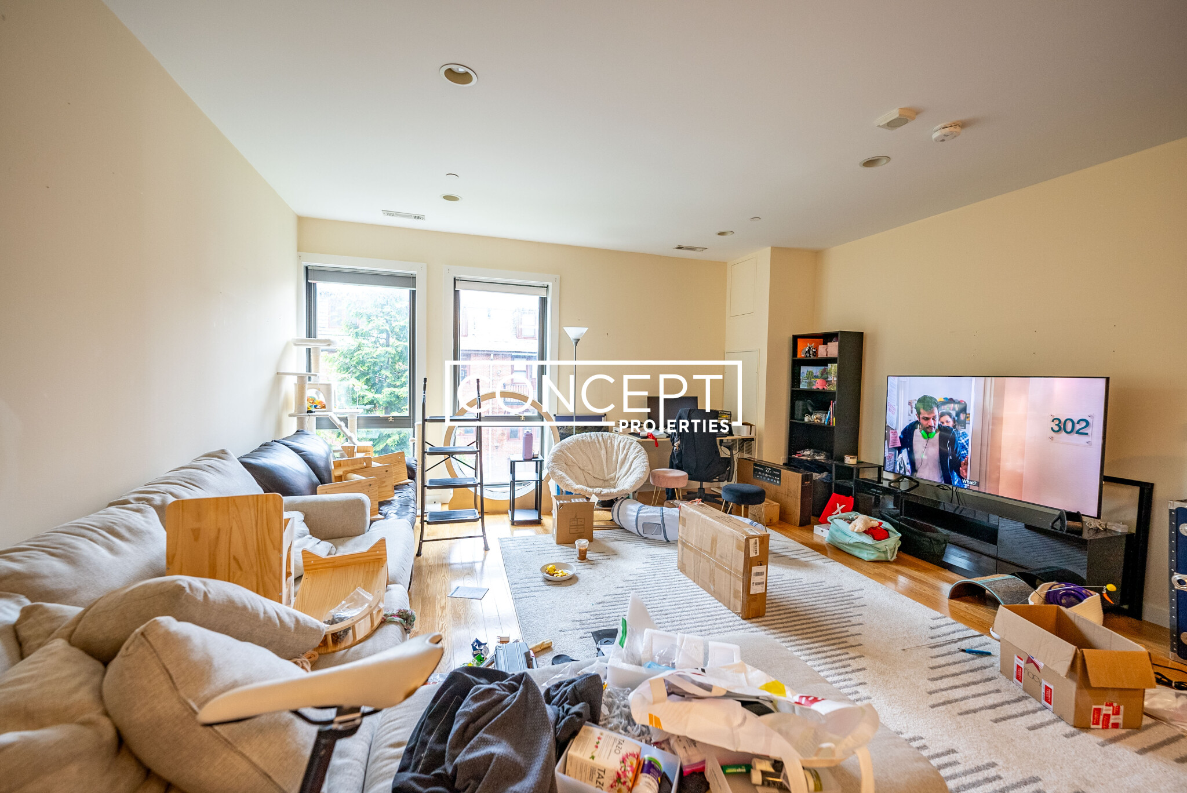Overview
- Condominium, Luxury
- 4
- 3
- 2
- 2971
- 2022
Description
Townhouse Residential property with 4 bedroom(s), 3 bathroom(s) in Charlestown Charlestown Boston MA.
Discover the best of Charlestown living at 18 Chappie Street. This spectacular, modern 4 level townhouse, built in 2022, offers a spacious layout designed to fulfill every buyer’s dream, with high-end finishes that are sure to impress. Spanning over 2,600 sq. ft., this home features 4 bedrooms and 3.5 bathrooms, along with TWO private outdoor spaces – a roof deck off the primary suite with stunning city views and a fenced-in backyard with a patio and green space. Soaring ceilings and expansive windows bathe the interior in natural light, creating a warm and inviting atmosphere. The chef’s kitchen is outfitted with top-of-the-line Thermador + Bosch appliances, custom cabinetry, and a seamless flow into the family room. Completing this home to ensure it checks all the boxes is the large attached garage that comfortably accommodates 2 SUV-sized vehicles in a tandem space. 18 Chappie is truly the charming and turnkey residence you’ve been waiting for, just move-in and enjoy!
Address
Open on Google Maps- Address 16-18 Chappie St, Unit 18, Charlestown Boston, MA 02129
- City Boston
- State/county MA
- Zip/Postal Code 02129
- Area Charlestown
Details
Updated on April 16, 2025 at 1:16 am- Property ID: 73357924
- Price: $2,549,000
- Property Size: 2971 Sq Ft
- Bedrooms: 4
- Bathrooms: 3
- Garages: 2
- Year Built: 2022
- Property Type: Condominium, Luxury
- Property Status: For Sale
Additional details
- Basement: Y
- Cooling: Central Air
- Electric: 220 Volts
- Fire places: 1
- Heating: Forced Air,Natural Gas
- Total Rooms: 10
- Parking Features: Attached,Under,Garage Door Opener,Storage,Tandem
- Roof: Rubber
- Sewer: Public Sewer
- Water Source: Public
- Exterior Features: Deck - Roof,Deck - Composite,City View(s),Fenced Yard,Stone Wall
- Interior Features: Wired for Sound
- Office Name: Douglas Elliman Real Estate - The Sarkis Team
- Agent Name: The Sarkis Team
Mortgage Calculator
- Principal & Interest
- Property Tax
- Home Insurance
- PMI
Walkscore
Contact Information
View ListingsEnquire About This Property
"*" indicates required fields
























