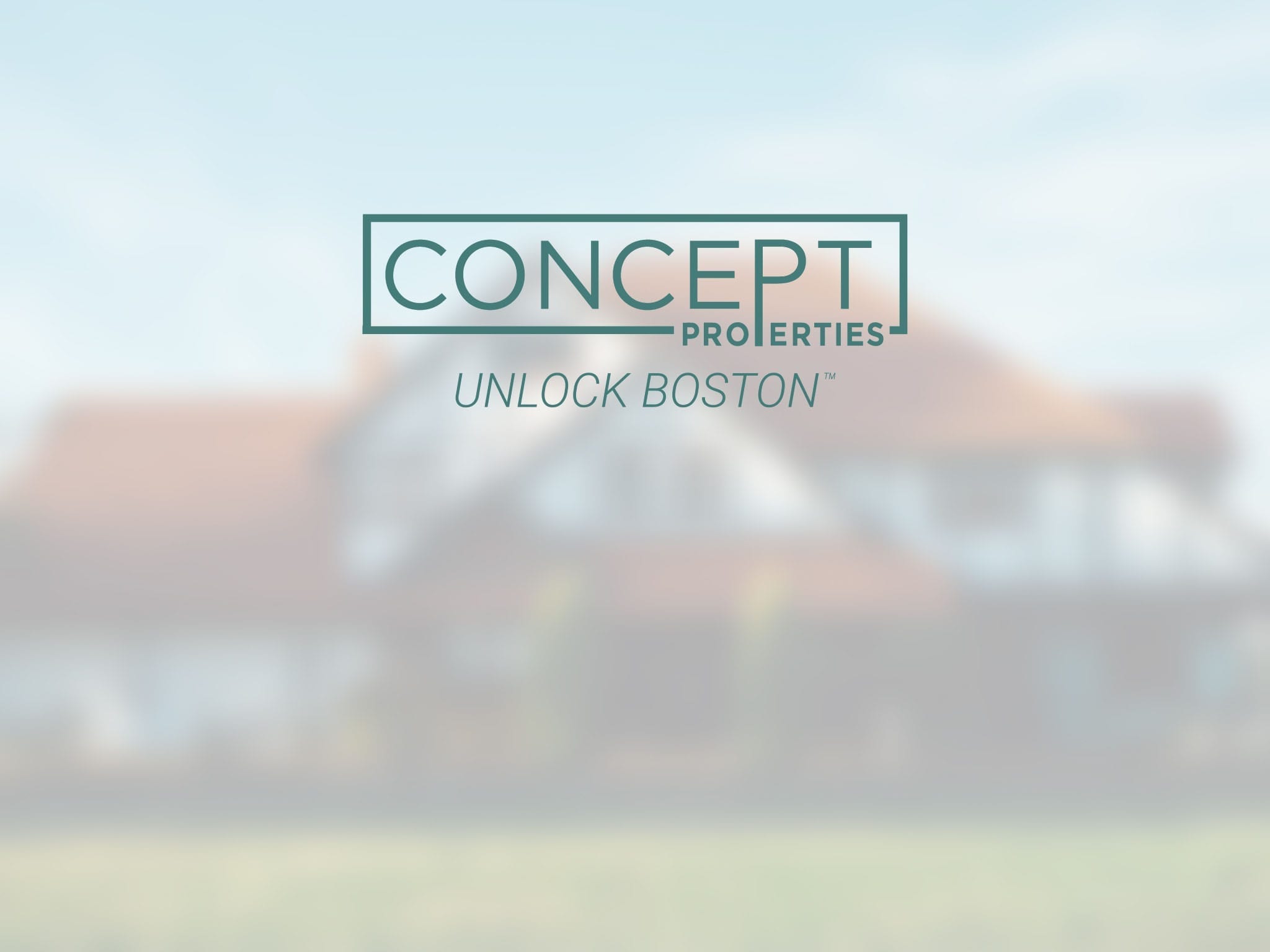Overview
- Single Family Residence
- 4
- 2
- 2
- 4717
- 1925
Description
Residential property with 4 bedroom(s), 2 bathroom(s) in West Roxbury West Roxbury Boston MA.
*Special Promotion until 9/25* Seller is offering a 2 year rate buydown to 4.5% the first year and 5.5% for the second year! Save money on financing now while you wait for rates to come down! Charming and move-in ready! This 4BR, 2.5BA Colonial is in a sought-after West Roxbury neighborhood with top-rated schools and quiet, safe streets. This turnkey home features a new roof, energy-efficient windows, a new front entry, and inviting porch. Inside: sun-filled, freshly painted rooms, an updated kitchen with quartz countertops, stainless steel appliances, and modern finishes. Enjoy a formal dining room with vintage built-ins and a cozy living room with a decorative fireplace. Upstairs offers 4 spacious bedrooms and an updated bath. The newly built basement bedroom provides flexible space for a gym, office, guest suite, or playroom. Outside, enjoy a large driveway and a rare detached two-car garage for ample parking. The backyard is ideal for a garden, play area, or patio.
Address
Open on Google Maps- Address 204 Maple St., West Roxbury Boston, MA 02132
- City Boston
- State/county MA
- Zip/Postal Code 02132
- Area West Roxbury
Details
Updated on August 23, 2025 at 1:20 am- Property ID: 73392281
- Price: $859,000
- Property Size: 4717 Sq Ft
- Bedrooms: 4
- Bathrooms: 2
- Garages: 2
- Year Built: 1925
- Property Type: Single Family Residence
- Property Status: For Sale
Additional details
- Basement: Full,Partially Finished,Walk-Out Access
- Cooling: None
- Fire places: 1
- Heating: Baseboard,Natural Gas
- Total Rooms: 7
- Parking Features: Detached,Paved
- Roof: Shingle
- Sewer: Public Sewer
- Architect Style: Colonial
- Water Source: Public
- Exterior Features: Porch - Enclosed,Deck
- Office Name: Round Room
- Agent Name: Zachary Chapline
Mortgage Calculator
- Principal & Interest
- Property Tax
- Home Insurance
- PMI
Walkscore
Contact Information
View ListingsEnquire About This Property
"*" indicates required fields










































