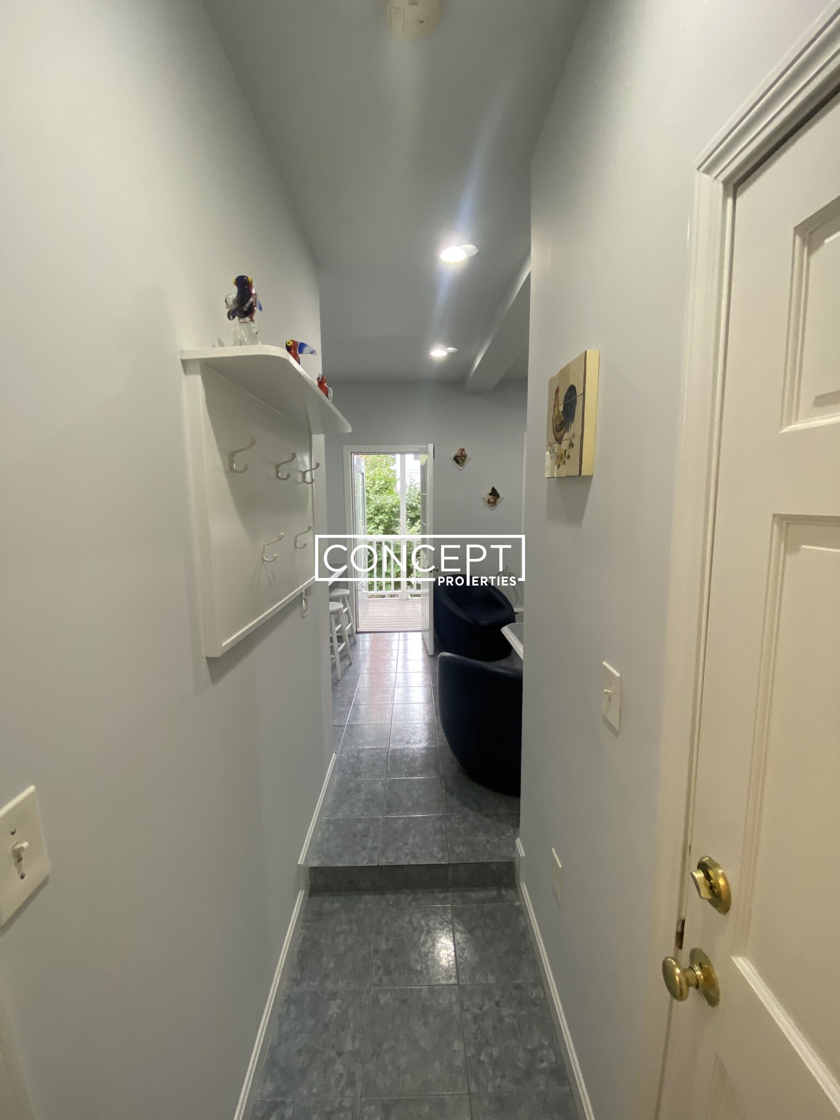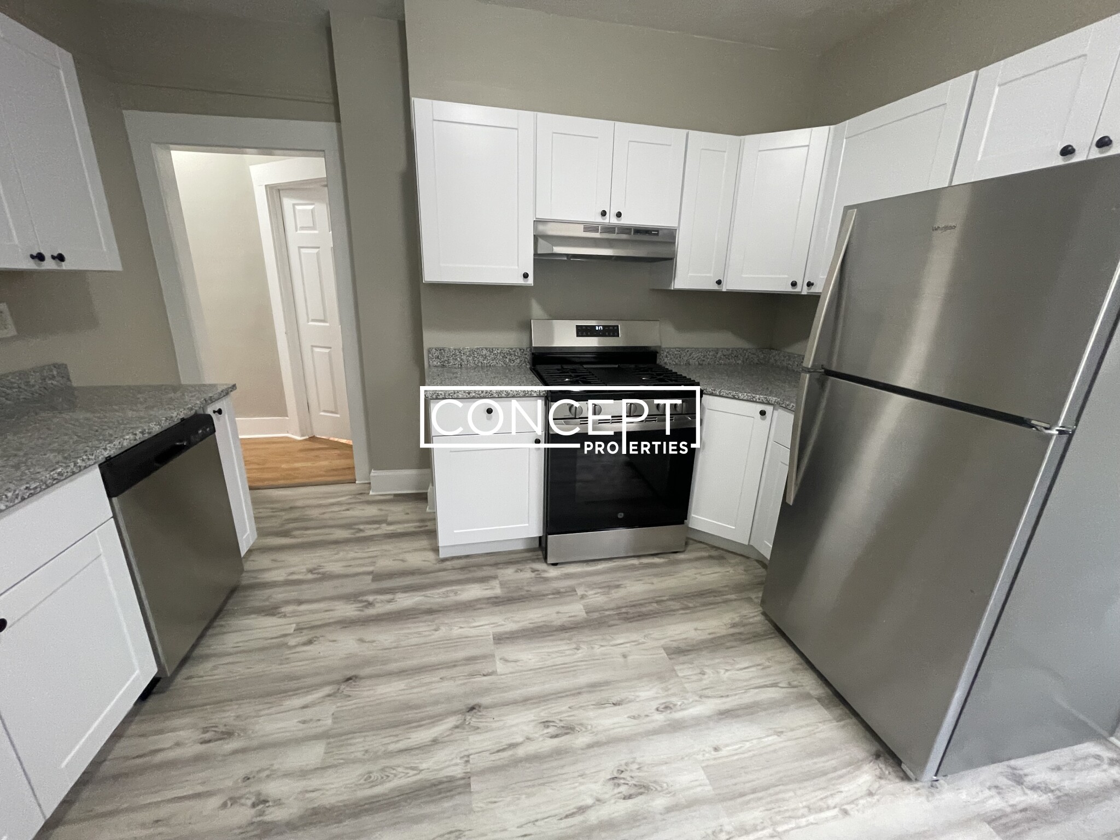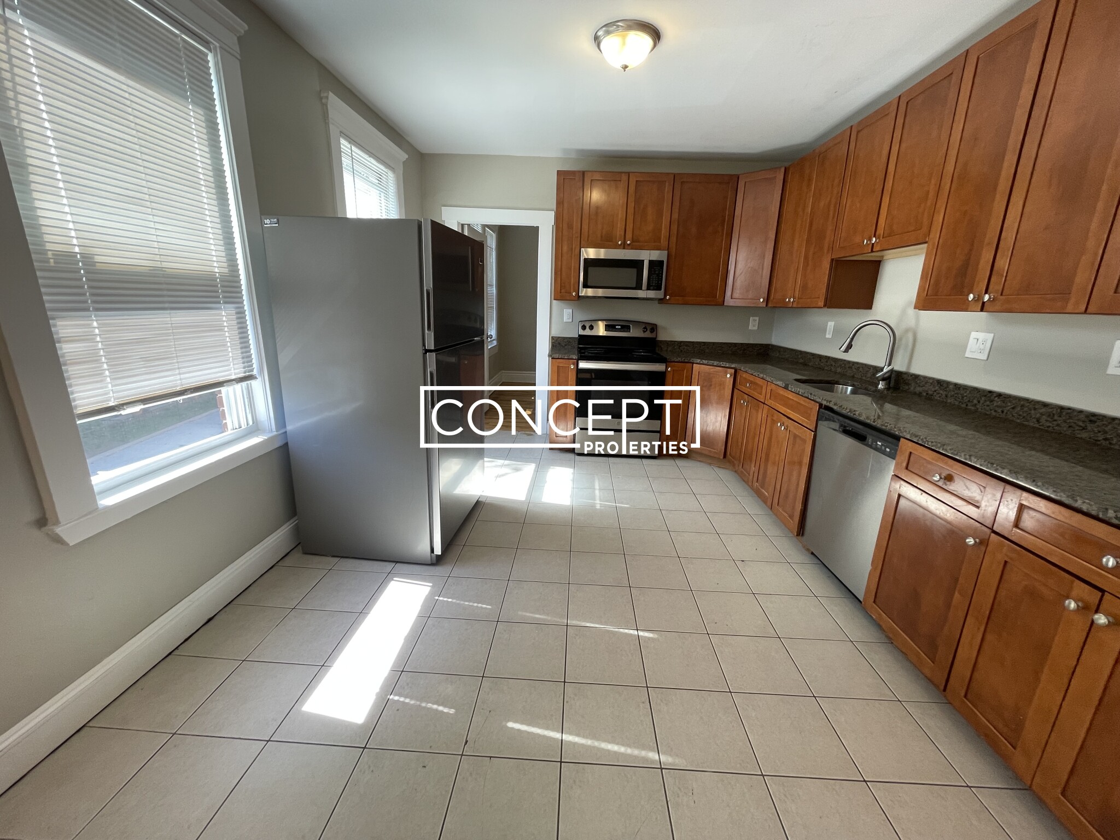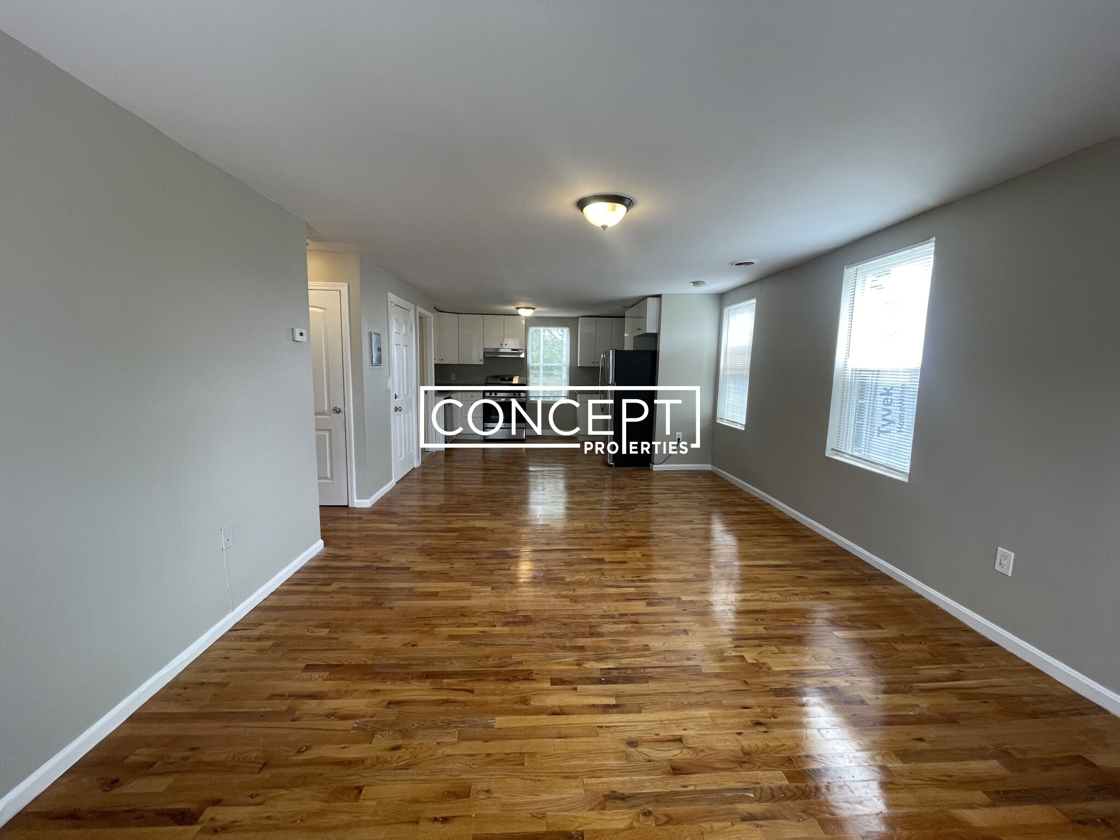Overview
- Condominium, Luxury
- 2
- 2
- 0
- 1885
Description
Brownstone Residential property with 2 bedroom(s), 2 bathroom(s) in Back Bay Back Bay Boston MA.
Spectacular duplex residence located within a distinguished Peabody and Stearns building on the sunny side of Marlborough Street in Boston’s Back Bay. Elegant details of the original townhouse lend wonderful historic character to the property including intricate period molding, beautifully restored original woodwork, and oversized bow front windows. The magnificent open plan living and dining room evokes Gilded age glamour with an ornately coffered ceiling, handsome hardwood flooring with a decorative border inlay, and a dazzling crystal chandelier imported from Istanbul. The bedrooms are situated on the upper level ensuring privacy and include the expansive primary suite and guest bedroom. Additional features include a stunning arched entryway with venetian plastered walls, 2 fireplaces, and a sauna. 259 Marlborough is a professionally managed, pet friendly building located steps from the Charles River Esplanade, Comm Ave Mall, and Newbury Street. Complete with 1 full parking space.
Address
Open on Google Maps- Address 259 Marlborough Street, Unit 5, Back Bay Boston, MA 02116
- City Boston
- State/county MA
- Zip/Postal Code 02116
- Area Back Bay
Details
Updated on September 11, 2025 at 1:22 am- Property ID: 73428782
- Price: $2,599,000
- Bedrooms: 2
- Bathrooms: 2
- Garage: 0
- Year Built: 1885
- Property Type: Condominium, Luxury
- Property Status: For Sale
Additional details
- Basement: N
- Cooling: Window Unit(s)
- Fire places: 2
- Heating: Hot Water
- Total Rooms: 4
- Sewer: Public Sewer
- Water Source: Public
- Office Name: Campion & Company Fine Homes Real Estate
- Agent Name: Tracy Campion
Mortgage Calculator
- Principal & Interest
- Property Tax
- Home Insurance
- PMI
Walkscore
Contact Information
View ListingsEnquire About This Property
"*" indicates required fields





















