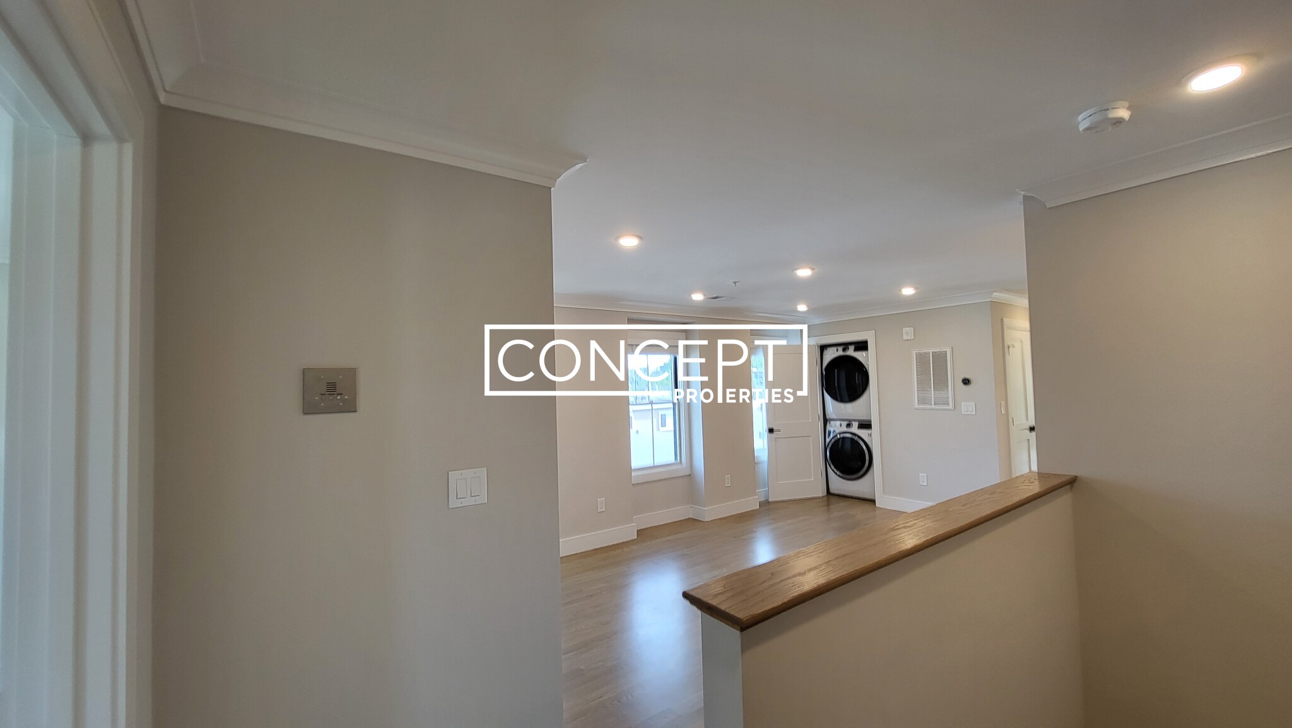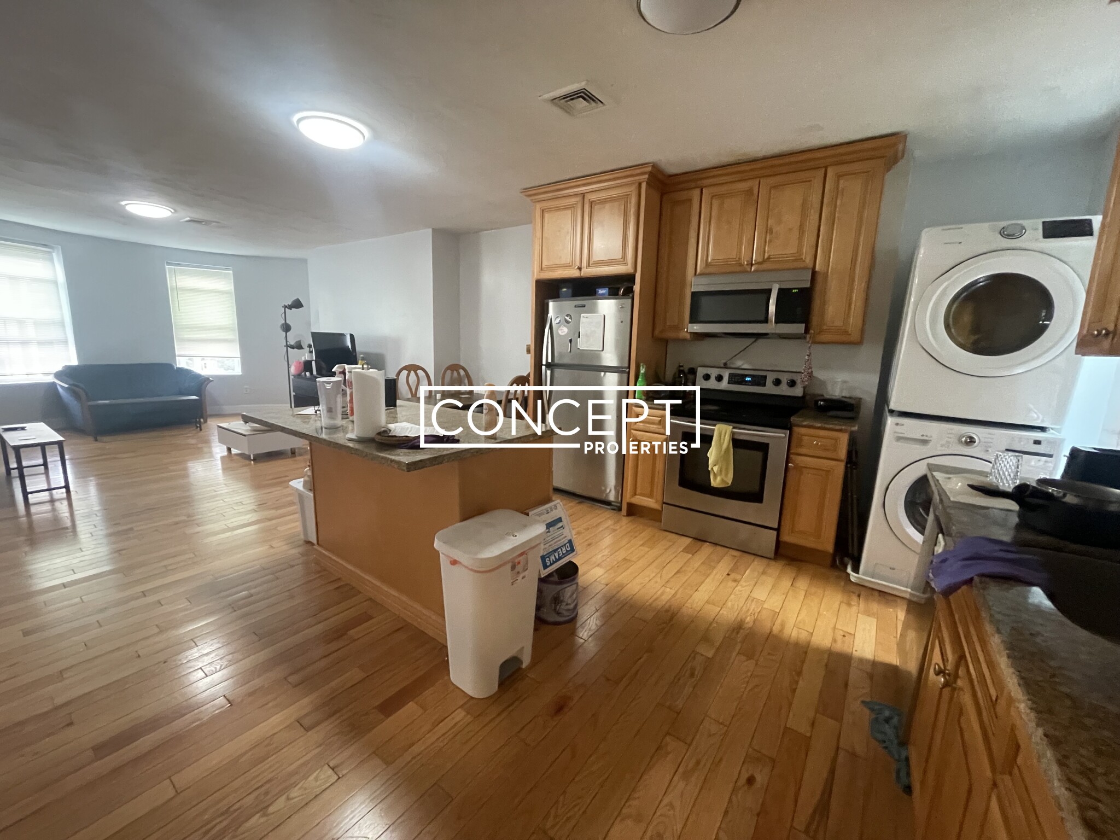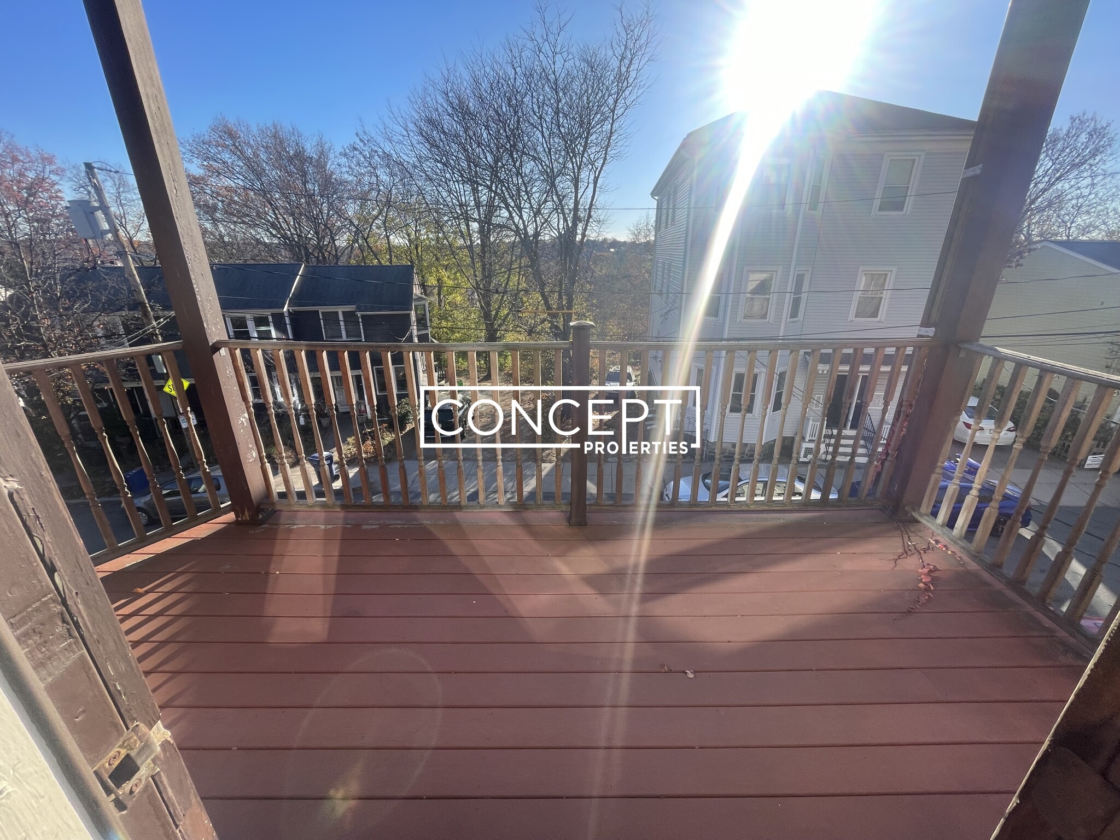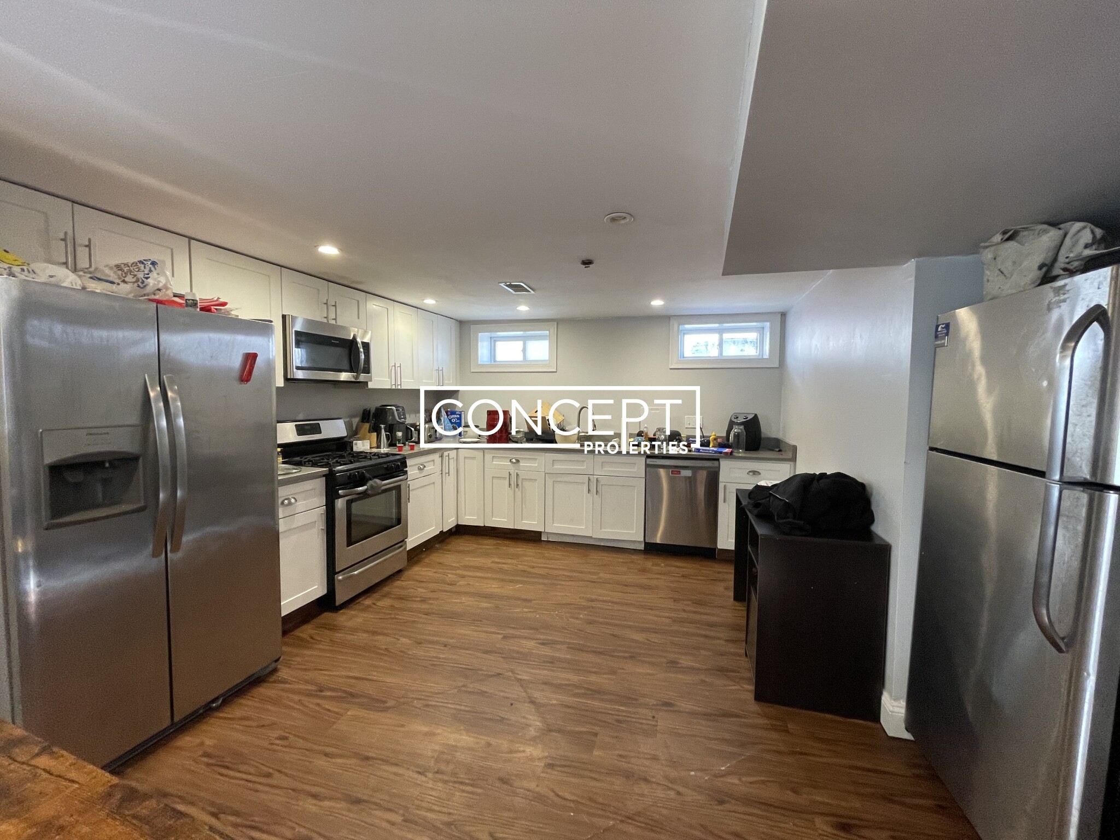Overview
- Luxury, Single Family Residence
- 4
- 3
- 0
- 2250
- 1853
Description
Residential property with 4 bedroom(s), 3 bathroom(s) in Charlestown Charlestown Boston MA.
Extraordinary Offering! One-of-a-Kind Single Family Residence with 2 Full Parking Spaces at your back door! Glorious Sunshine & Skyline Views are Everywhere! 4 Outdoor Spaces – a Private fenced-in yard, & 3 sizable direct access south-facing skyline decks! 2800SF+ Luxurious living! 4 Bedrooms + a Family room & a primary sitting room with mesmerizing views, 3.5 bathrooms! Impressive recent updates inside & out! Sweeping Entrance Foyer & Grand Staircase! Towering Ceilings! Wide Open Front-to-back Living Room, dining room & new Chef’s Gourmet Kitchen with abundant cabinetry, peninsula breakfast bar & quartz Countertops! Coffered & illuminated ceilings, lavish primary suite with an enormous closet & luxurious spa bathroom! 3 other very generous bedrooms and 5 gas fireplaces throughout. Impeccably maintained and thoughtfully renovated! 4 Heat zones and 3 Air conditioning zones. Garden level flexible floor plan ideal as a perfect guest or au pair ensuite bedroom. Don’t miss out on this home!
Address
Open on Google Maps- Address 274 Bunker Hill Street, Charlestown Boston, MA 02129
- City Boston
- State/county MA
- Zip/Postal Code 02129
- Area Charlestown
Details
Updated on April 13, 2025 at 1:17 am- Property ID: 73357062
- Price: $2,895,000
- Property Size: 2250 Sq Ft
- Bedrooms: 4
- Bathrooms: 3
- Garage: 0
- Year Built: 1853
- Property Type: Luxury, Single Family Residence
- Property Status: For Sale
Additional details
- Cooling: Central Air
- Fire places: 5
- Heating: Central
- Total Rooms: 9
- Parking Features: Off Street,Driveway
- Sewer: Public Sewer
- Architect Style: Italianate
- Water Source: Public
- Exterior Features: Deck,Patio - Enclosed
- Office Name: Gibson Sotheby's International Realty
- Agent Name: Frank Celeste
Mortgage Calculator
- Principal & Interest
- Property Tax
- Home Insurance
- PMI
Walkscore
Contact Information
View ListingsEnquire About This Property
"*" indicates required fields











































