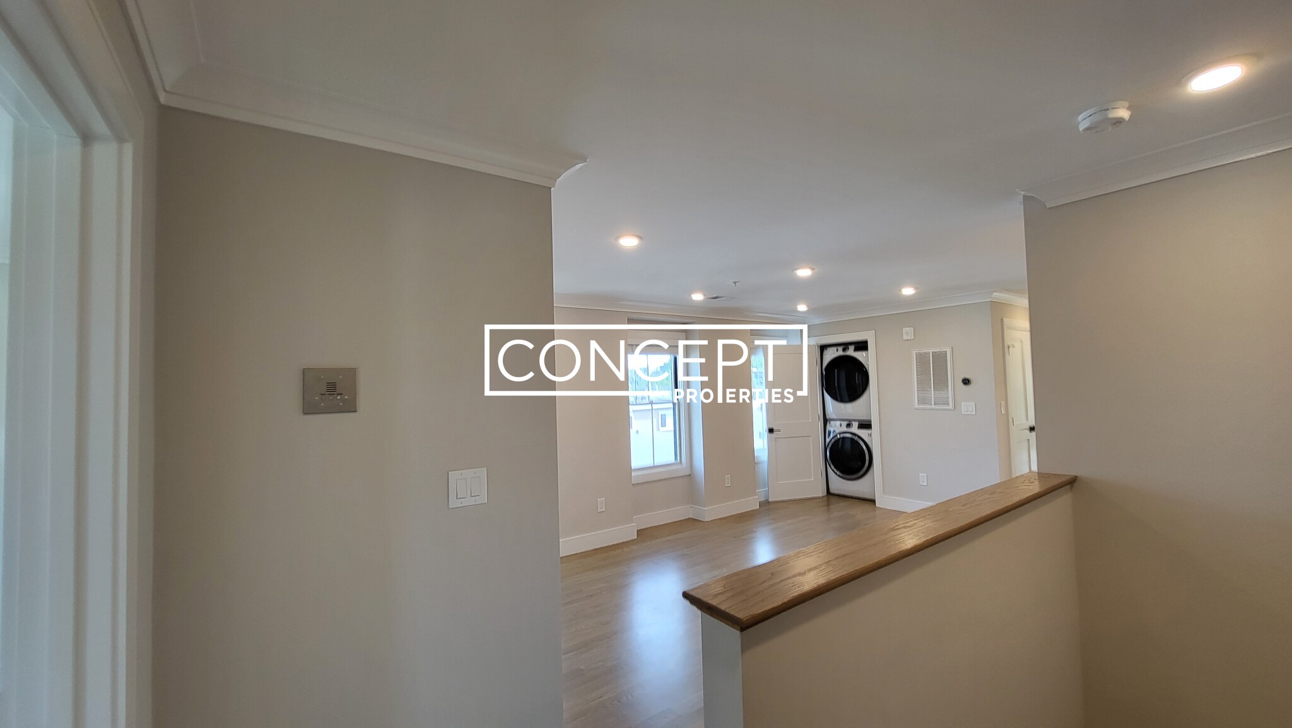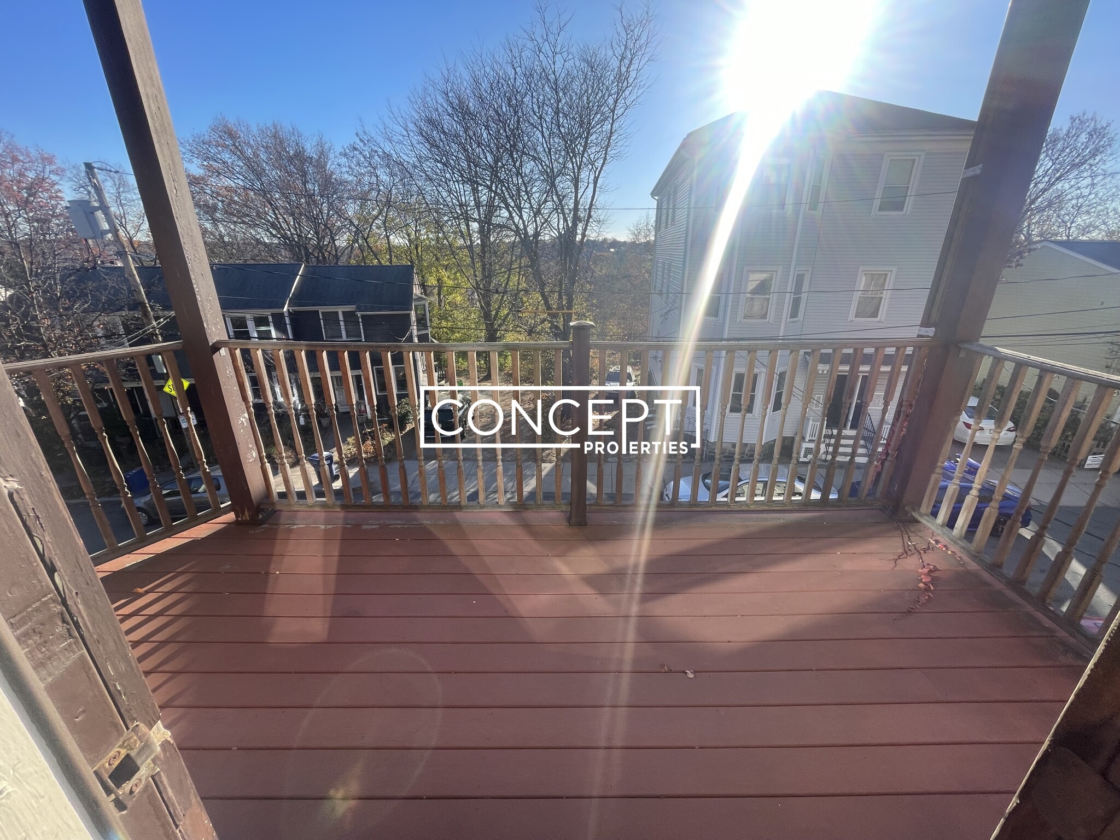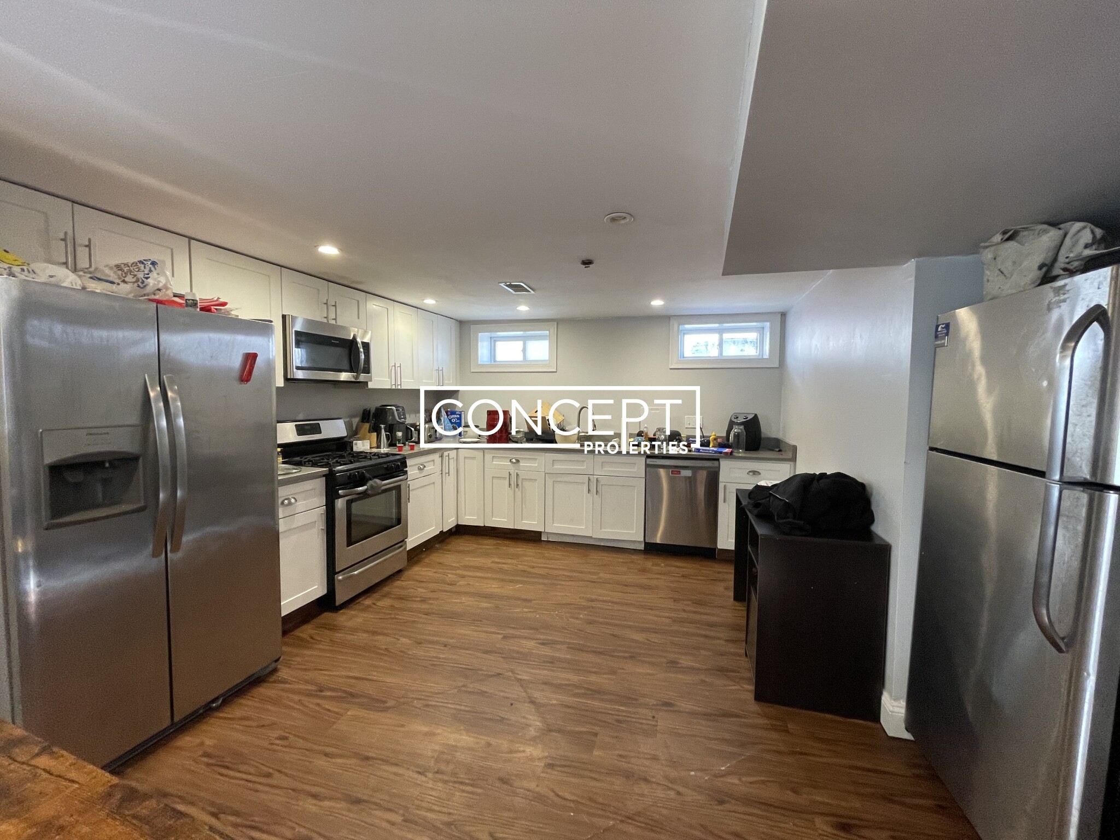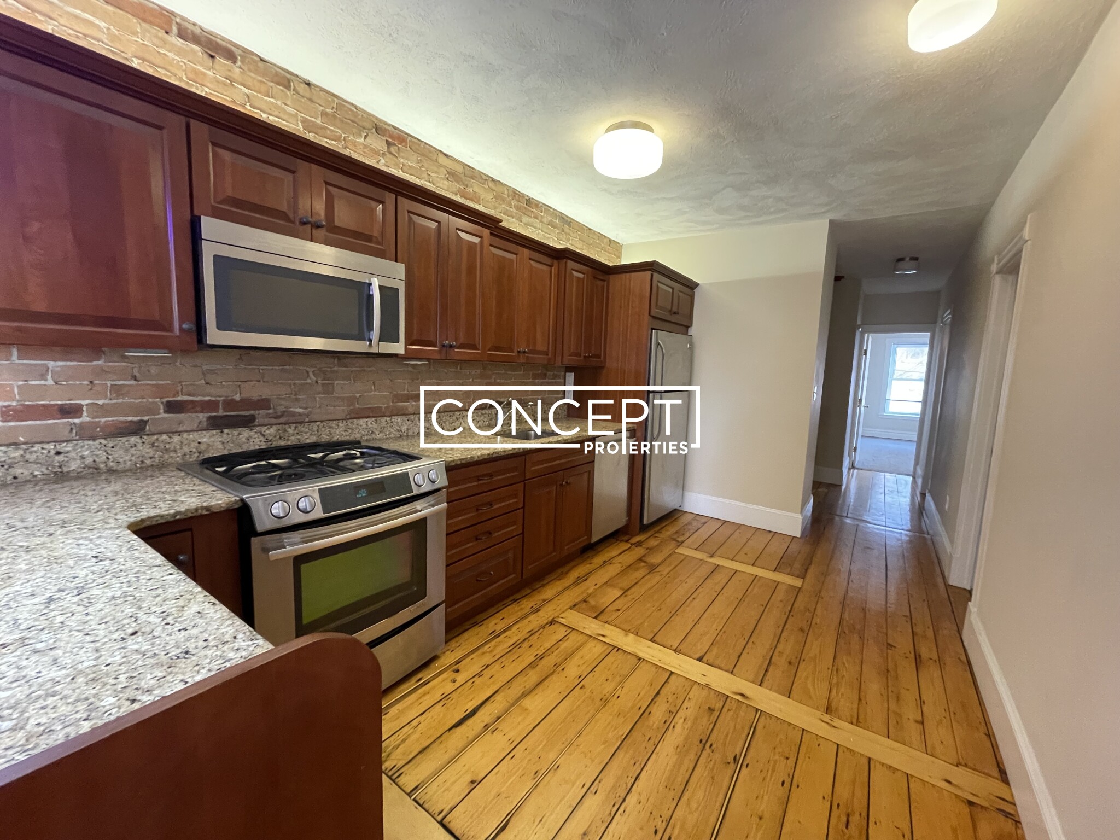Overview
- Condominium, Luxury
- 3
- 3
- 2
- 2017
Description
Mid-Rise Residential property with 3 bedroom(s), 3 bathroom(s) in Beacon Hill Beacon Hill Boston MA.
Situated in one of Beacon Hill’s few concierge buildings, this 3 bedroom PLUS den condo exemplifies style! Truly luxurious, Unit 3B at the Whitwell offers a remarkable floorplan, dramatic spaces and every amenity you need in the city for comfortable, easy living. This unit overlooks Hancock Street w/ views of greenery and surrounding handsome architecture. Oversized windows, high ceilings, & gorgeous wood flooring make the spaces feel expansive & endless. A gas fireplace complements the living room, the kitchen has a waterfall island/breakfast bar, beautiful cabinetry & notable appliances. A den/family room provides a comfortable more casual space & could double as a home office/gym. 2 bedrooms & 2 bathrooms make up a separate “wing” allowing for privacy. The primary suite features a spa-like oversized shower and luxurious fixtures, a thoughtfully outfitted walk-in closet and another sensational window. A common roofdeck provides space to take in city views! 2 garage pkg, concierge.
Address
Open on Google Maps- Address 32 Derne Street, Unit 3B, Beacon Hill Boston, MA 02114
- City Boston
- State/county MA
- Zip/Postal Code 02114
- Area Beacon Hill
Details
Updated on April 8, 2025 at 1:20 am- Property ID: 73353549
- Price: $3,895,000
- Bedrooms: 3
- Bathrooms: 3
- Garages: 2
- Year Built: 2017
- Property Type: Condominium, Luxury
- Property Status: For Sale
Additional details
- Basement: N
- Cooling: Central Air
- Fire places: 1
- Heating: Forced Air
- Total Rooms: 6
- Parking Features: Under,Deeded,Assigned
- Roof: Other
- Sewer: Public Sewer
- Water Source: Public
- Exterior Features: Deck - Roof
- Office Name: Gibson Sotheby's International Realty
- Agent Name: Rebecca Davis Tulman and Leslie Singleton Adam
Mortgage Calculator
- Principal & Interest
- Property Tax
- Home Insurance
- PMI
Walkscore
Contact Information
View ListingsEnquire About This Property
"*" indicates required fields






















