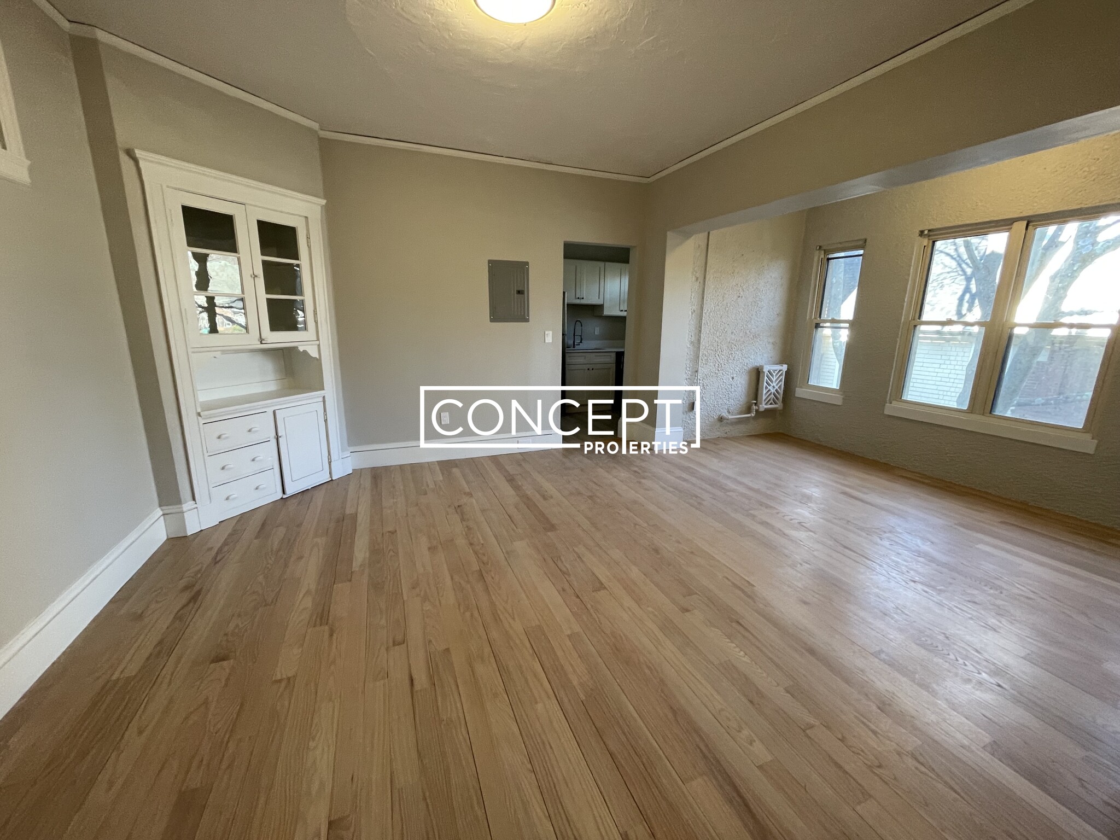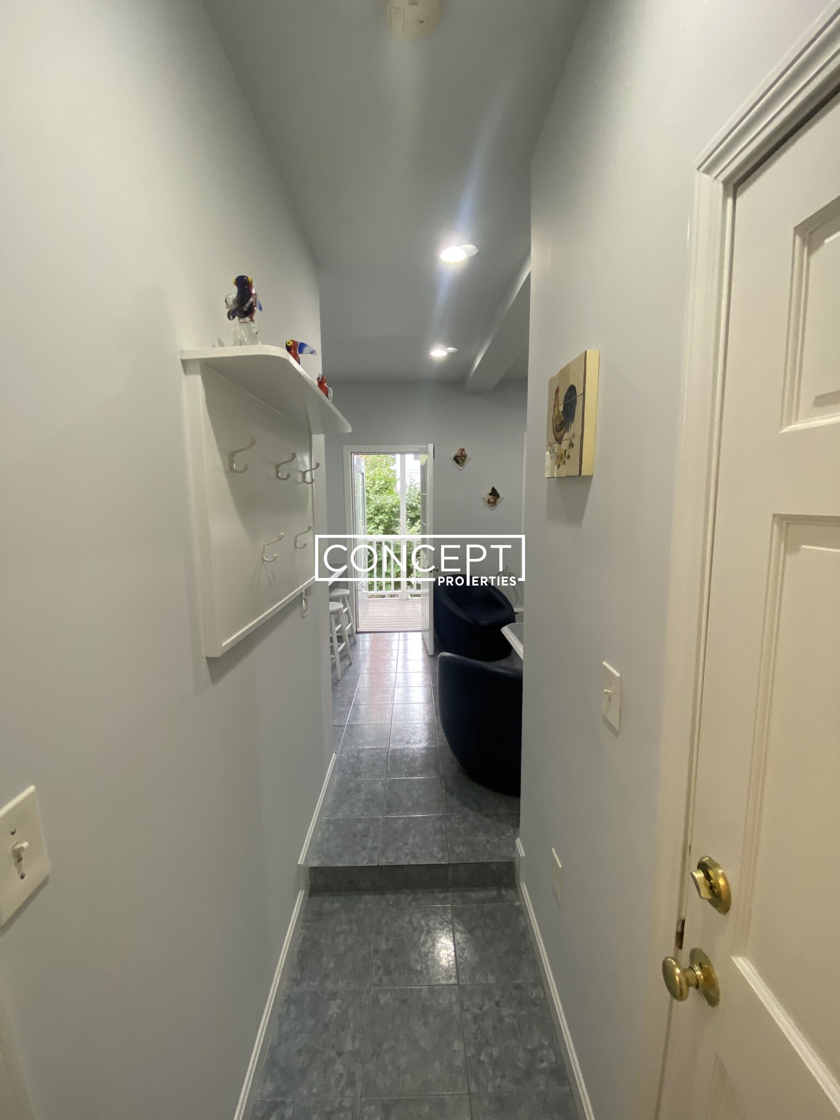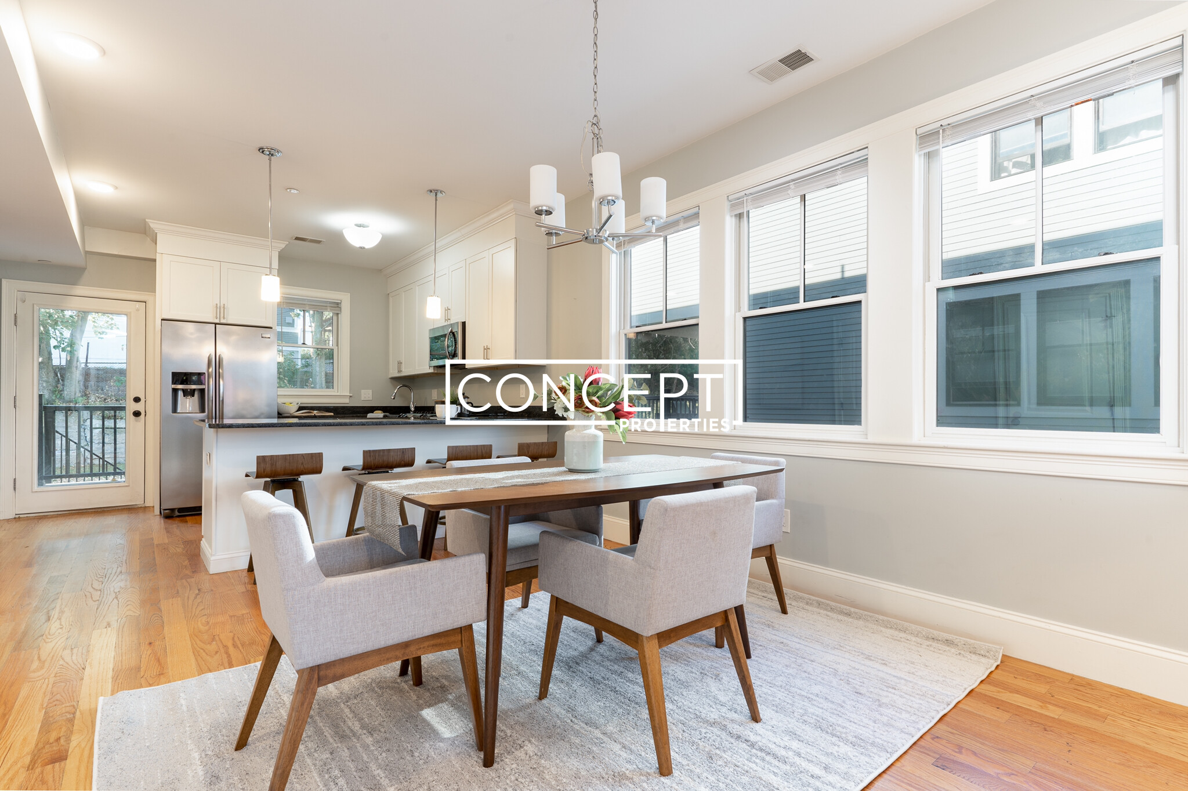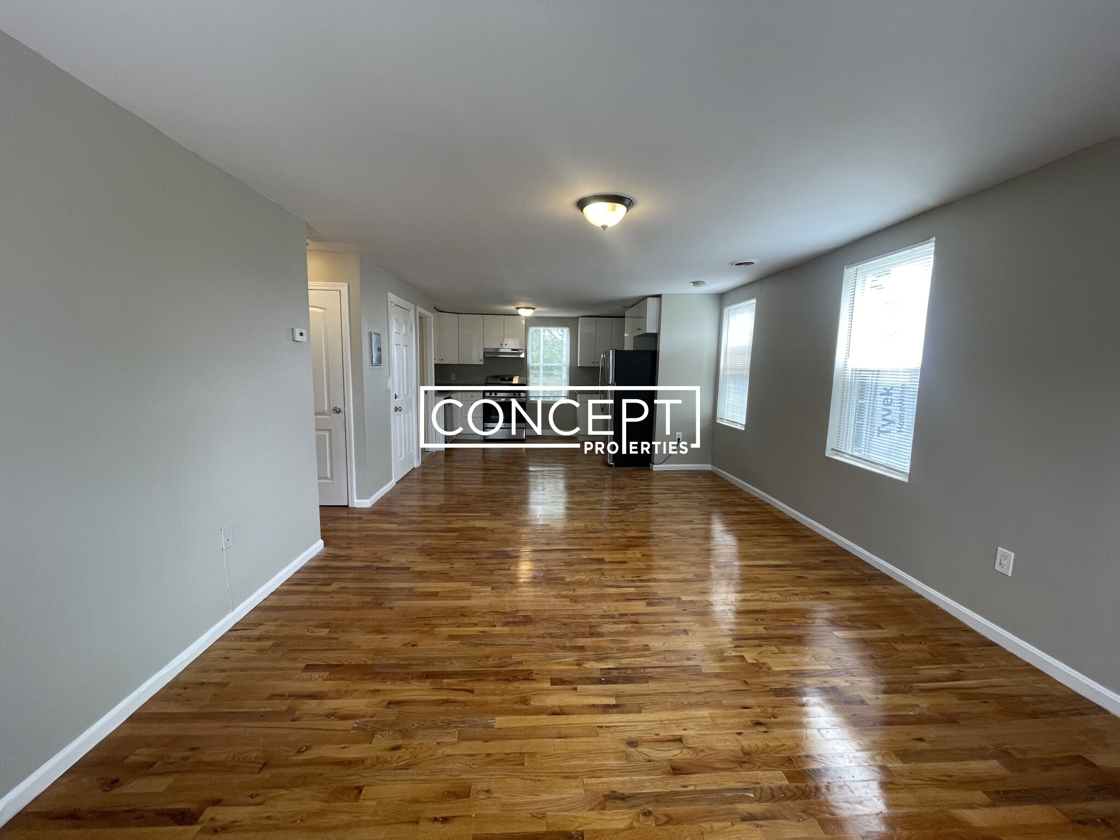Overview
- Condominium, Luxury
- 2
- 2
- 1
- 2019
Description
Mid-Rise Residential property with 2 bedroom(s), 2 bathroom(s) in Jamaica Plain Jamaica Plain Boston MA.
Experience modern urban living at VITA JP in this stylish, light-filled 2-bed, 2-bath corner penthouse. Perched above the street, enjoy serene tree-lined surroundings and dramatic 7-ft windows framing sweeping views of the Boston skyline. The open-concept layout features walnut floors and upgraded chef’s kitchen with Bosch appliances, quartz countertops, oversized island with wine fridge, and mother-of-pearl backsplash. Sunset pours into the west-facing kitchen window, a unique feature. The primary suite boasts a custom closet and spa-like bath with double vanity and walk-in glass shower. The second bedroom has quick access to the second full bath for added privacy. More perks include a hydro-air system, tankless water heater, upgraded e-locks, and in-unit laundry. Building amenities: full time concierge service, roof deck with grills, club room, pet spa, onsite Planet Fitness and heated garage parking with wifi. Just 0.3 miles from Forest Hills Station and the Southwest Corridor Park
Address
Open on Google Maps- Address 3531 Washington St, Unit 501, Jamaica Plain Boston, MA 02130
- City Boston
- State/county MA
- Zip/Postal Code 02130
- Area Jamaica Plain
Details
Updated on August 23, 2025 at 1:12 am- Property ID: 73374088
- Price: $849,900
- Bedrooms: 2
- Bathrooms: 2
- Garage: 1
- Year Built: 2019
- Property Type: Condominium, Luxury
- Property Status: For Sale
Additional details
- Basement: N
- Cooling: Central Air,Unit Control
- Electric: 110 Volts
- Fire places: 0
- Elementary School: Lottery
- Middle/Junior School: Lottery
- High School: Lottery
- Heating: Individual,Unit Control,Hydro Air
- Total Rooms: 4
- Parking Features: Attached,Under,Garage Door Opener,Heated Garage,Deeded,Off Street,Guest,Paved,Exclusive Parking
- Roof: Rubber
- Sewer: Public Sewer
- Water Source: Public,Individual Meter
- Exterior Features: Deck - Roof + Access Rights,City View(s),Professional Landscaping
- Interior Features: Elevator
- Office Name: Compass
- Agent Name: The Denman Group
Mortgage Calculator
- Principal & Interest
- Property Tax
- Home Insurance
- PMI
Walkscore
Contact Information
View ListingsEnquire About This Property
"*" indicates required fields
































