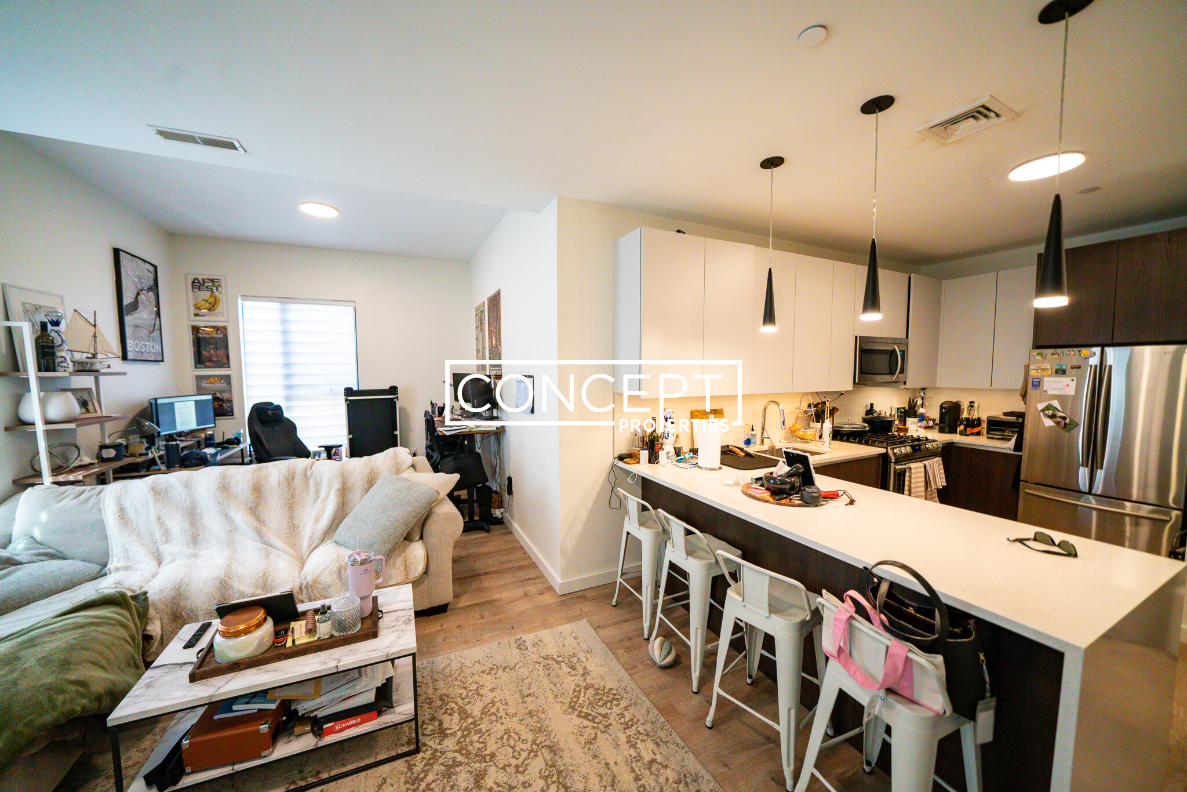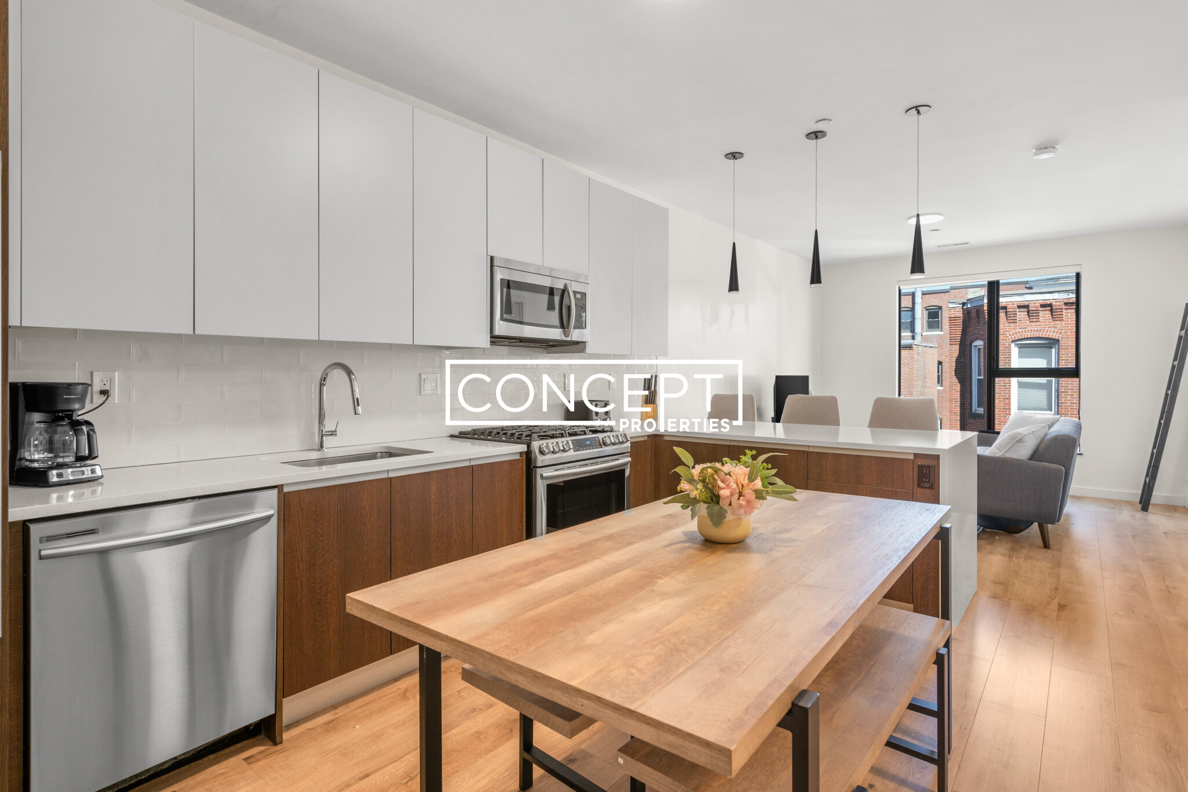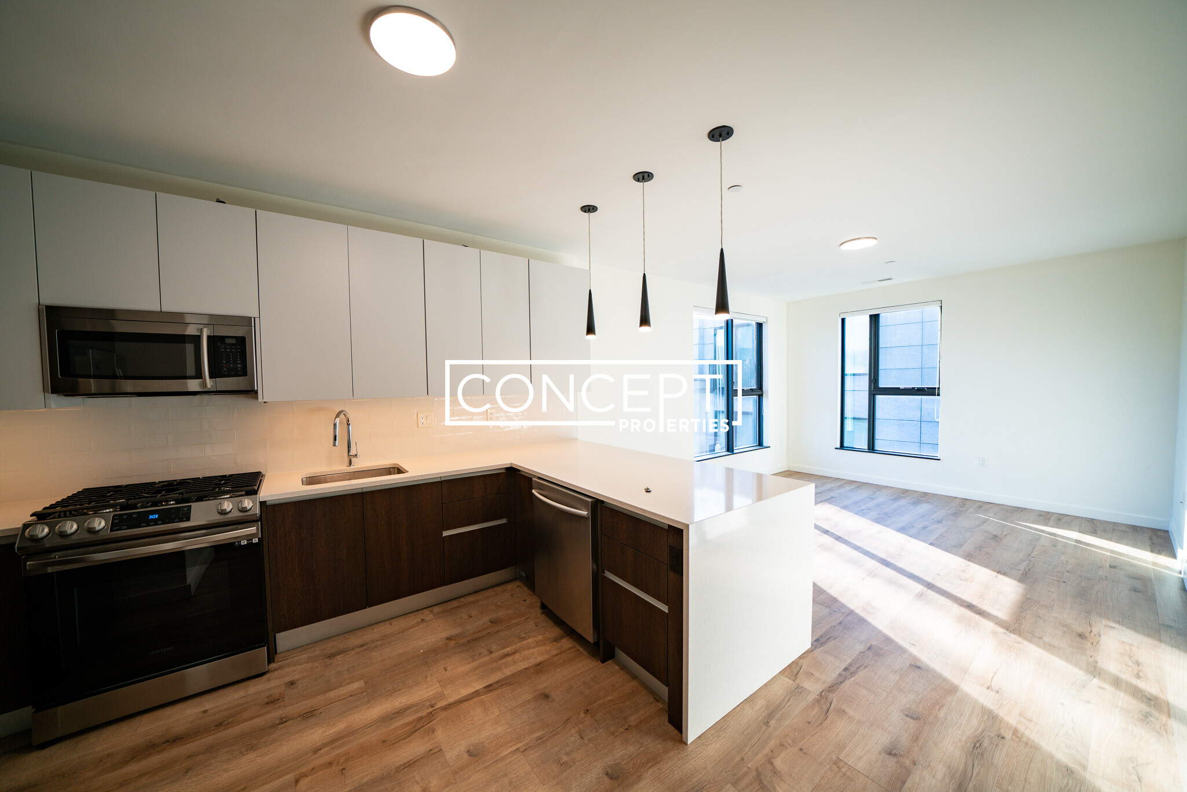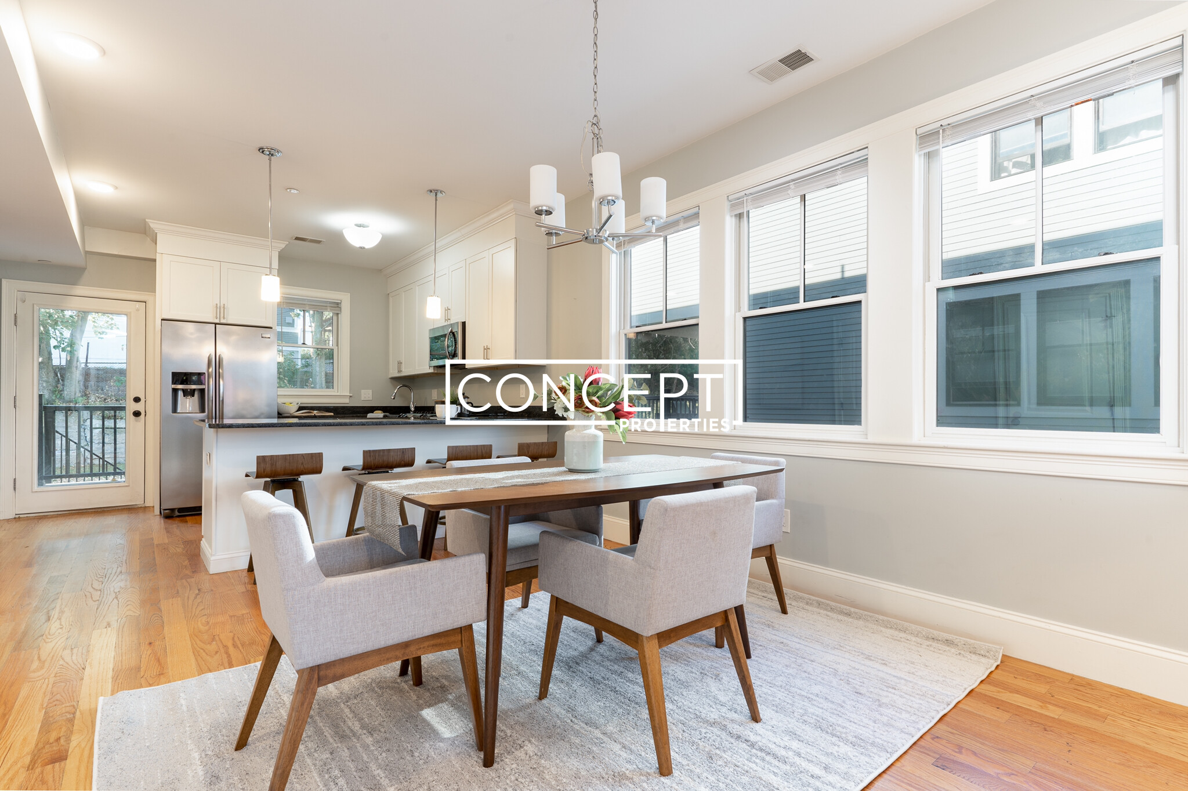Overview
- Condominium, Luxury
- 4
- 3
- 0
- 2016
- 1890
Description
Rowhouse Residential property with 4 bedroom(s), 3 bathroom(s) in Jamaica Plain Jamaica Plain Boston MA.
Experience smart, stylish living in this reimagined 4-bed, 3.5-bath brick brownstone on sought-after Sheridan St. in Jamaica Plain. Renovated in 2025, the home features custom millwork, DWR fixtures, Lutron lighting, Nest dual-zone HVAC, irrigation, and a British-crafted front door with Nuki Smart Lock. The open main floor boasts a chef’s kitchen with a waterfall island, luxury appliances, full backsplash, custom cabinets, and a reverse osmosis filter with an instant hot water tap. Step onto the private deck for stunning Boston skyline views. Upstairs, find two spacious bedrooms with 20’ vaulted ceilings, spa-like en-suites, rainfall showers, and walk-in closets. Every bathroom has high-end Japanese toilets. The same high-end finishes continue to the additional 2 full size bedrooms with ample closet space and a custom full bath downstairs. Enjoy a walk-out landscaped yard—your urban oasis—just minutes from public transit (Orange & Green Line & MBTA bus), JP’s dining, cafes & shops!
Address
Open on Google Maps- Address 38 Sheridan St, Unit 38, Jamaica Plain Boston, MA 02130
- City Boston
- State/county MA
- Zip/Postal Code 02130
- Area Jamaica Plain
Details
Updated on May 16, 2025 at 1:26 am- Property ID: 73376194
- Price: $1,495,000
- Property Size: 2016 Sq Ft
- Bedrooms: 4
- Bathrooms: 3
- Garage: 0
- Year Built: 1890
- Property Type: Condominium, Luxury
- Property Status: For Sale
Additional details
- Basement: Y
- Cooling: Central Air
- Fire places: 0
- Heating: Central,Forced Air,Natural Gas
- Total Rooms: 6
- Parking Features: Off Street,Rented,On Street
- Sewer: Public Sewer
- Water Source: Public
- Exterior Features: Deck - Wood,Decorative Lighting,Fenced Yard,Screens,Professional Landscaping,Sprinkler System
- Interior Features: Bathroom
- Office Name: The Agency Marblehead
- Agent Name: Eric Rollo
Mortgage Calculator
- Principal & Interest
- Property Tax
- Home Insurance
- PMI
Walkscore
Contact Information
View ListingsEnquire About This Property
"*" indicates required fields







































