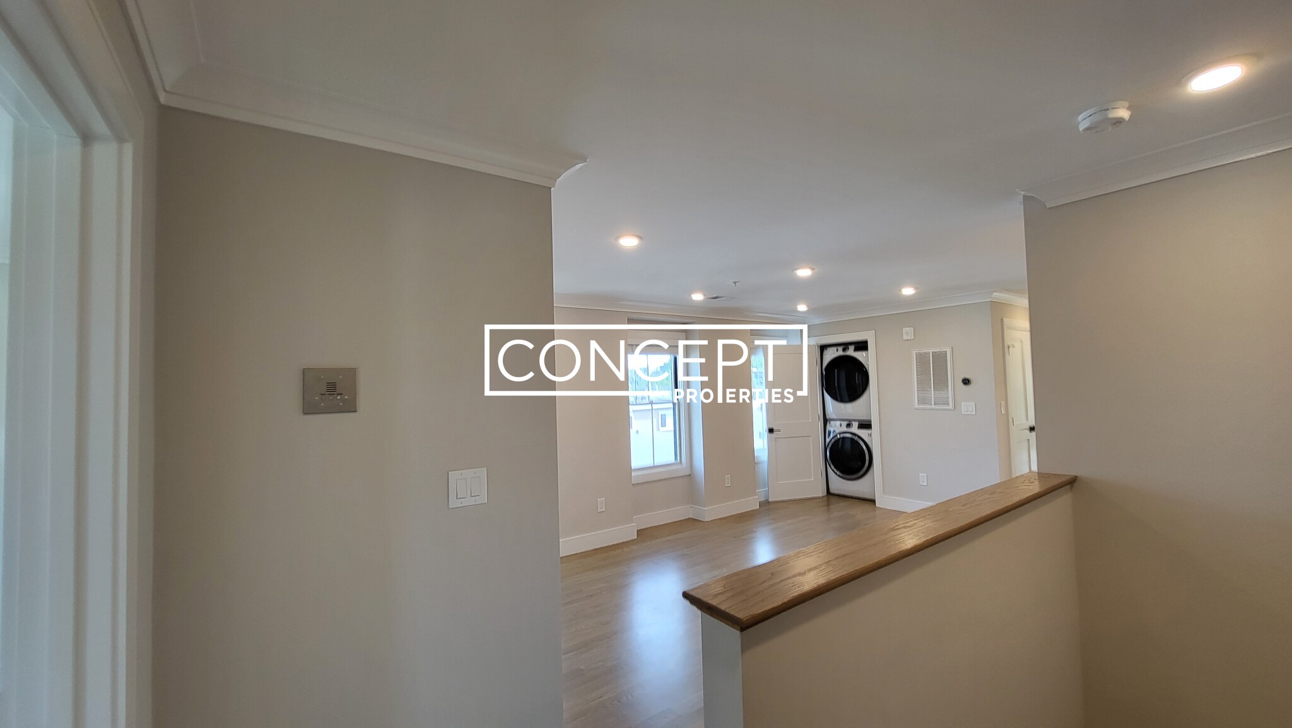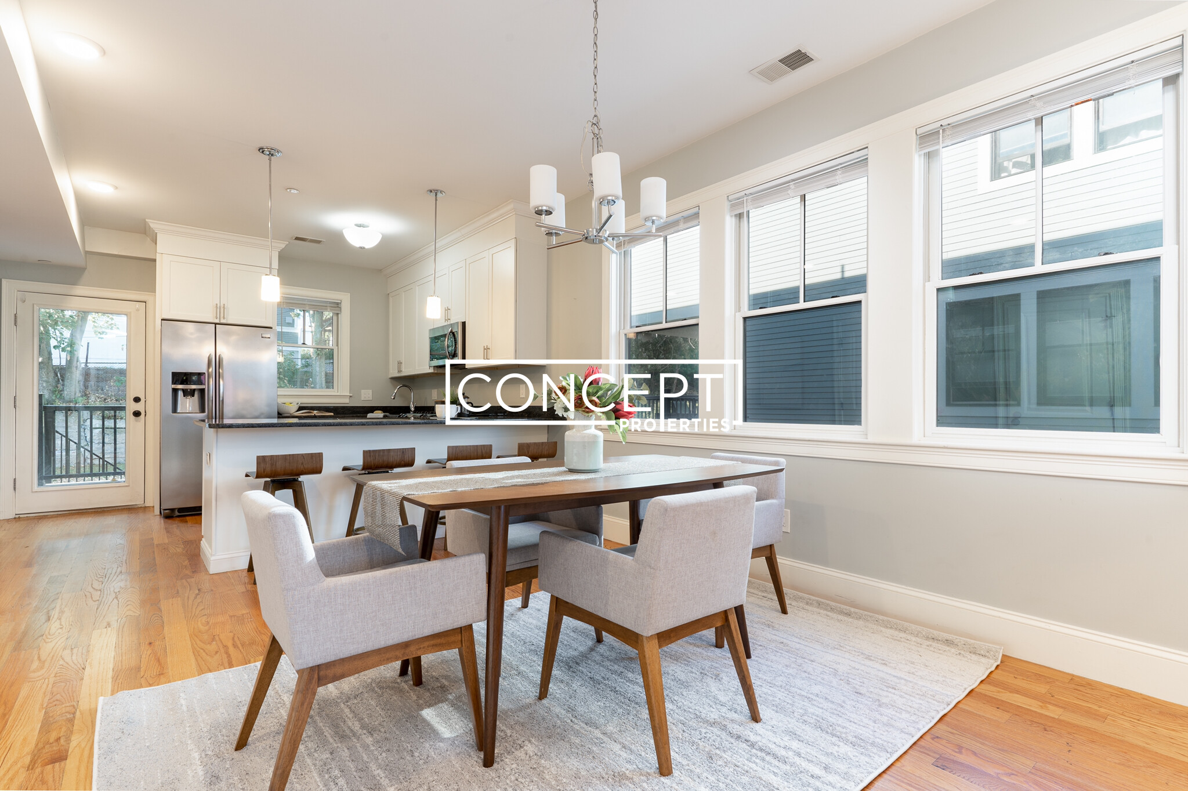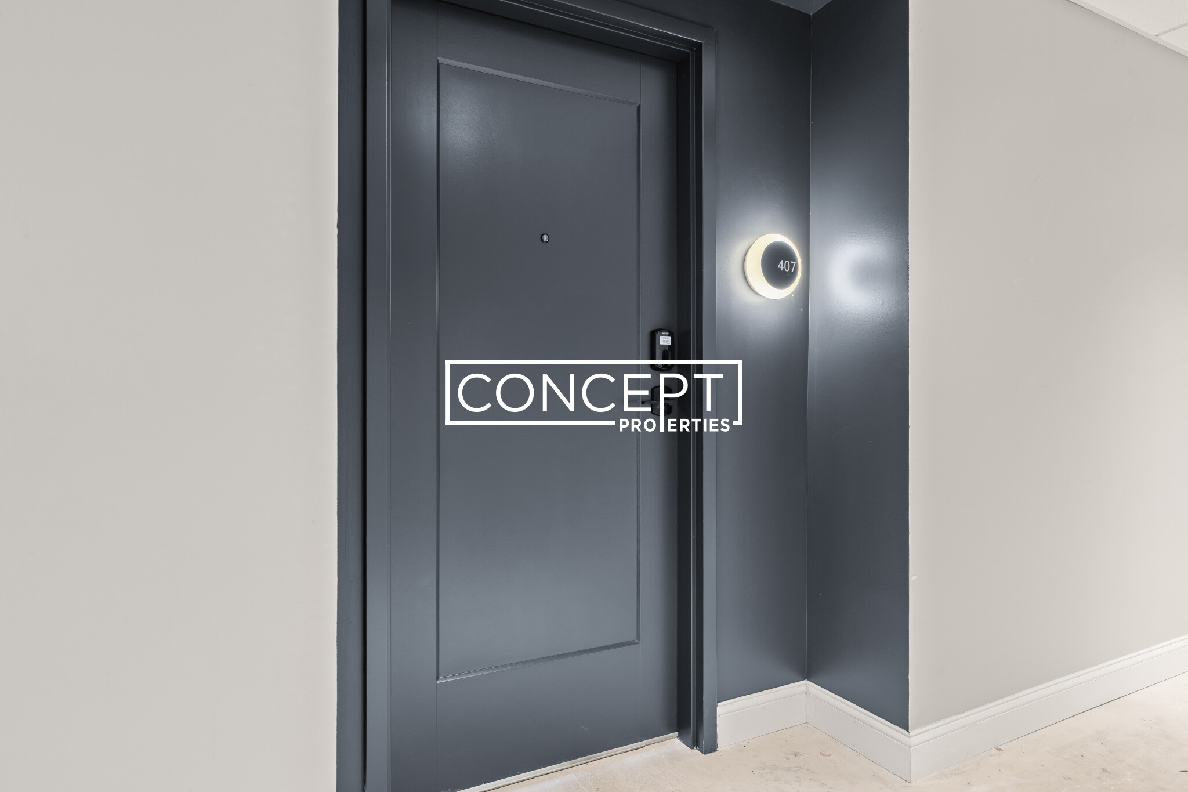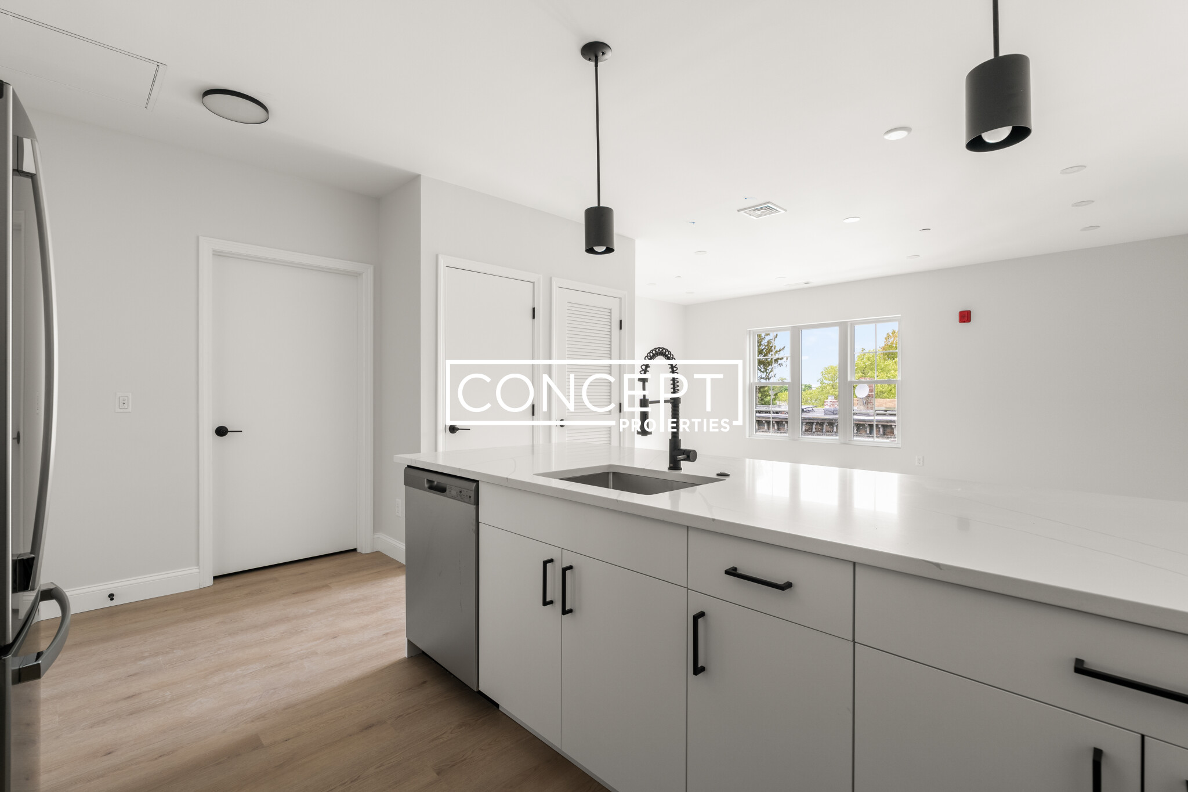Overview
- Condominium, Luxury
- 2
- 1
- 0
- 1900
Description
Rowhouse Residential property with 2 bedroom(s), 1 bathroom(s) in South End South End Boston MA.
Corner 2 bed home boasts over 1000SF on one floor and only one flight from the sidewalk! This lovingly cared for home with full building width living & dining area is a popular yet rare floor plan in the South End that caters to entertaining. Three (3) exposures offer an abundance of light thru 5 west facing windows including charming front oriel overlooking the brick sidewalk & trees. Direct access to a private rear deck is ideal for al fresco dining, morning coffee or beverage after a long day. Enjoy cozy nights around the wood burning fireplace w/original carrara marble mantel. Crisp kitchen with bright counters/backsplash & Subzero/Viking is ideal for the cooks out there. High ceilings, central AC, in unit washer/dryer, hardwood floors thru out, coat closet and excellent storage. This is your chance to enter the hip, historic and premier South End neighborhood offering convenient access to many restaurants, cafes, shops, dog parks & playgrounds nearby. Pet-friendly/low condo fee.
Address
Open on Google Maps- Address 41 Worcester Street, Unit 2, South End Boston, MA 02118
- City Boston
- State/county MA
- Zip/Postal Code 02118
- Area South End
Details
Updated on July 11, 2025 at 1:24 am- Property ID: 73401567
- Price: $1,299,000
- Bedrooms: 2
- Bathroom: 1
- Garage: 0
- Year Built: 1900
- Property Type: Condominium, Luxury
- Property Status: For Sale
Additional details
- Basement: N
- Cooling: Central Air
- Fire places: 1
- Heating: Forced Air
- Total Rooms: 4
- Sewer: Public Sewer
- Water Source: Public
- Exterior Features: Deck
- Office Name: Compass
- Agent Name: The Biega + Kilgore Team
Mortgage Calculator
- Principal & Interest
- Property Tax
- Home Insurance
- PMI
Walkscore
Contact Information
View ListingsEnquire About This Property
"*" indicates required fields




























