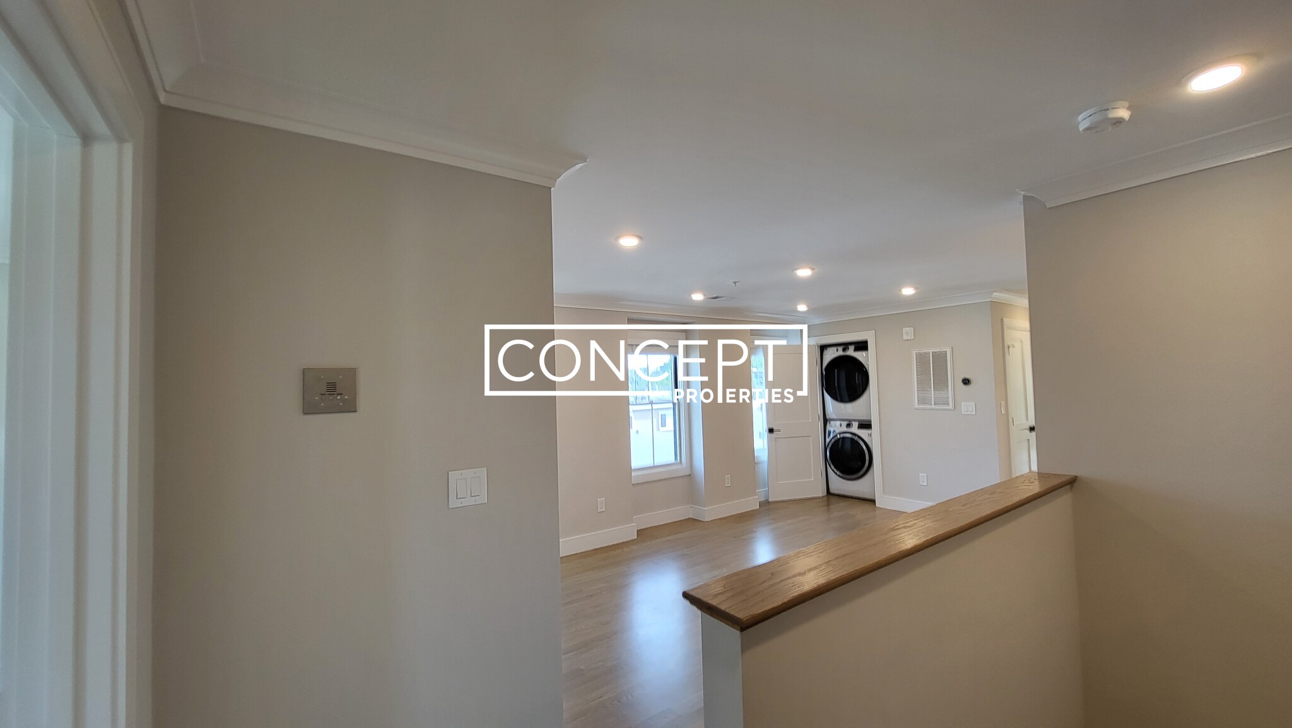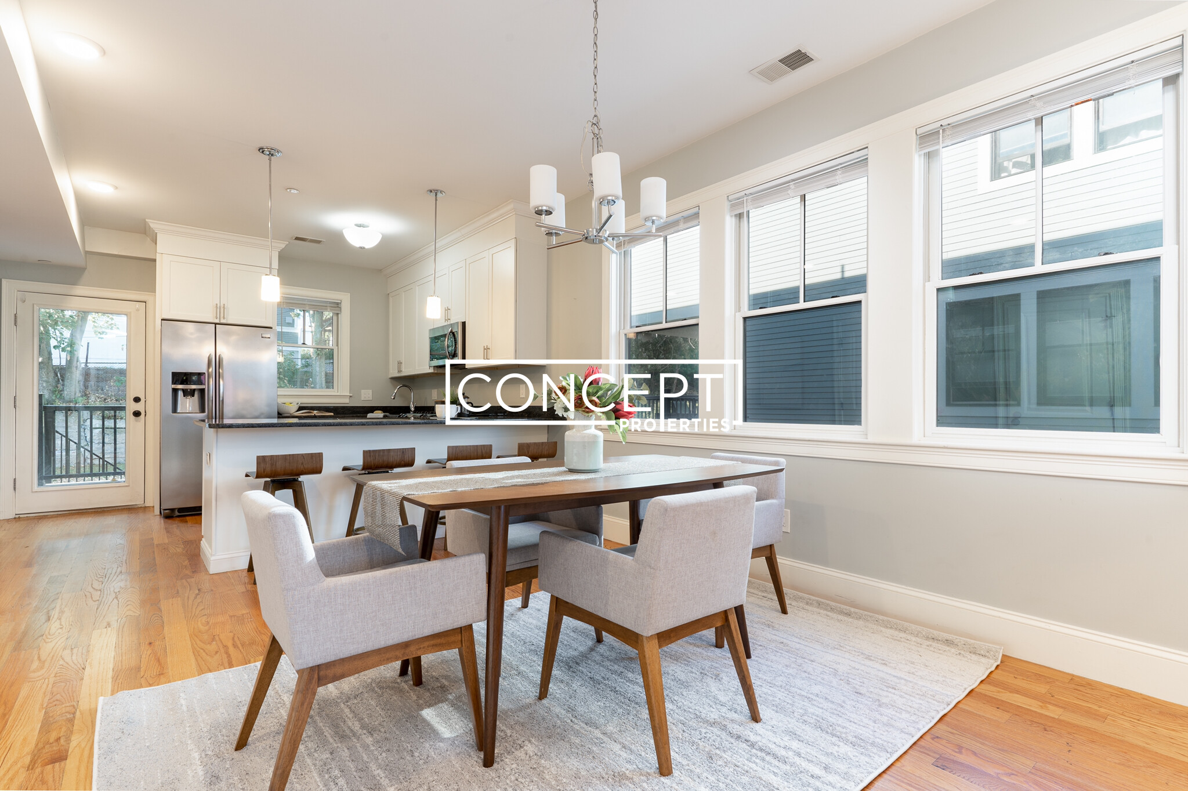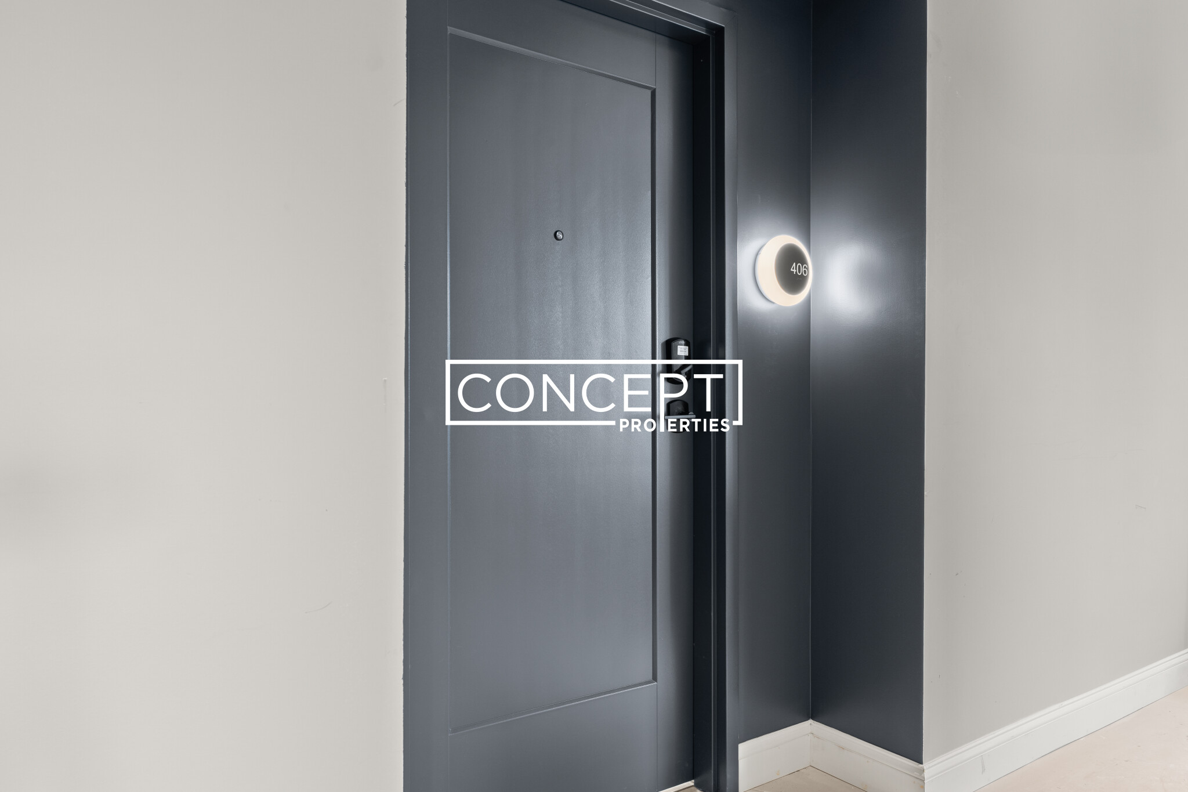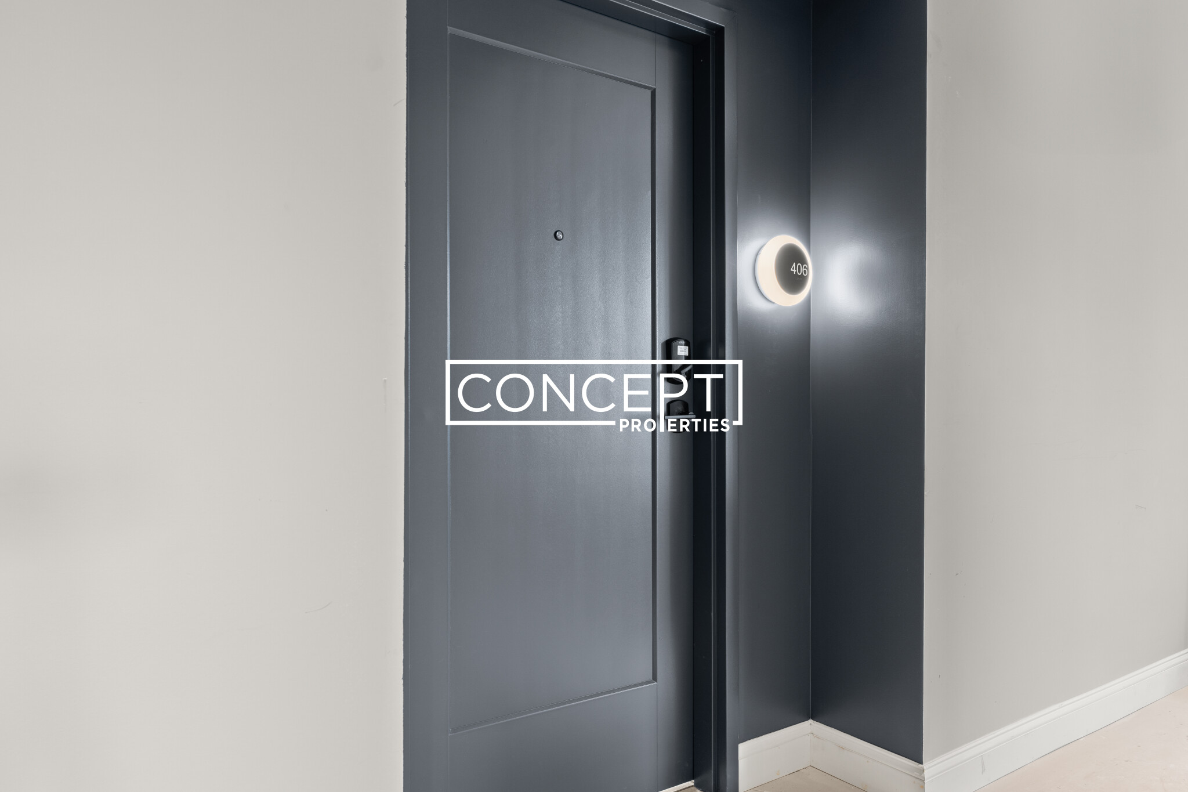Overview
- Condominium, Luxury
- 2
- 1
- 0
- 995
- 1905
Description
2/3 Family Residential property with 2 bedroom(s), 1 bathroom(s) in Dorchester Dorchester Boston MA.
Welcome to 436 Ashmont St, Unit 1 — a charming 2-bedroom, 1-bath condo located in Dorchester’s highly desirable Adams Village/Ashmont neighborhood. This spacious residence blends timeless character with modern comfort. Original hardwood floors, elegant wall molding, a classic ceiling medallion, and a built-in china cabinet lend historic charm and sophistication to the home. Enjoy the convenience of central air conditioning, in-unit laundry, and ample storage, including a walk-in closet and additional dedicated space in the basement. Step outside to a generously sized private back deck with fenced in yard, perfect for morning coffee, evening entertaining, or weekend gardening. Located just ½ mile from the Ashmont T and minutes to I-93, this home offers unmatched commuter convenience and access to downtown Boston. Best of all, you’re just steps from Adams Village and Ashmont for local dining, cozy cafés, boutique shopping, fitness studios — everything you need is right at your doorstep.
Address
Open on Google Maps- Address 436 Ashmont St, Unit 1, Dorchester Boston, MA 02122
- City Boston
- State/county MA
- Zip/Postal Code 02122
- Area Dorchester
Details
Updated on July 10, 2025 at 1:22 am- Property ID: 73402086
- Price: $549,999
- Property Size: 995 Sq Ft
- Bedrooms: 2
- Bathroom: 1
- Garage: 0
- Year Built: 1905
- Property Type: Condominium, Luxury
- Property Status: For Sale
Additional details
- Basement: Y
- Cooling: Central Air
- Fire places: 0
- Heating: Forced Air
- Total Rooms: 5
- Sewer: Public Sewer
- Water Source: Public
- Exterior Features: Porch,Deck,Decorative Lighting,Fenced Yard,Garden
- Office Name: Real Broker Ma, LLC
- Agent Name: Michelle Sadowski
Mortgage Calculator
- Principal & Interest
- Property Tax
- Home Insurance
- PMI
Walkscore
Contact Information
View ListingsEnquire About This Property
"*" indicates required fields

























