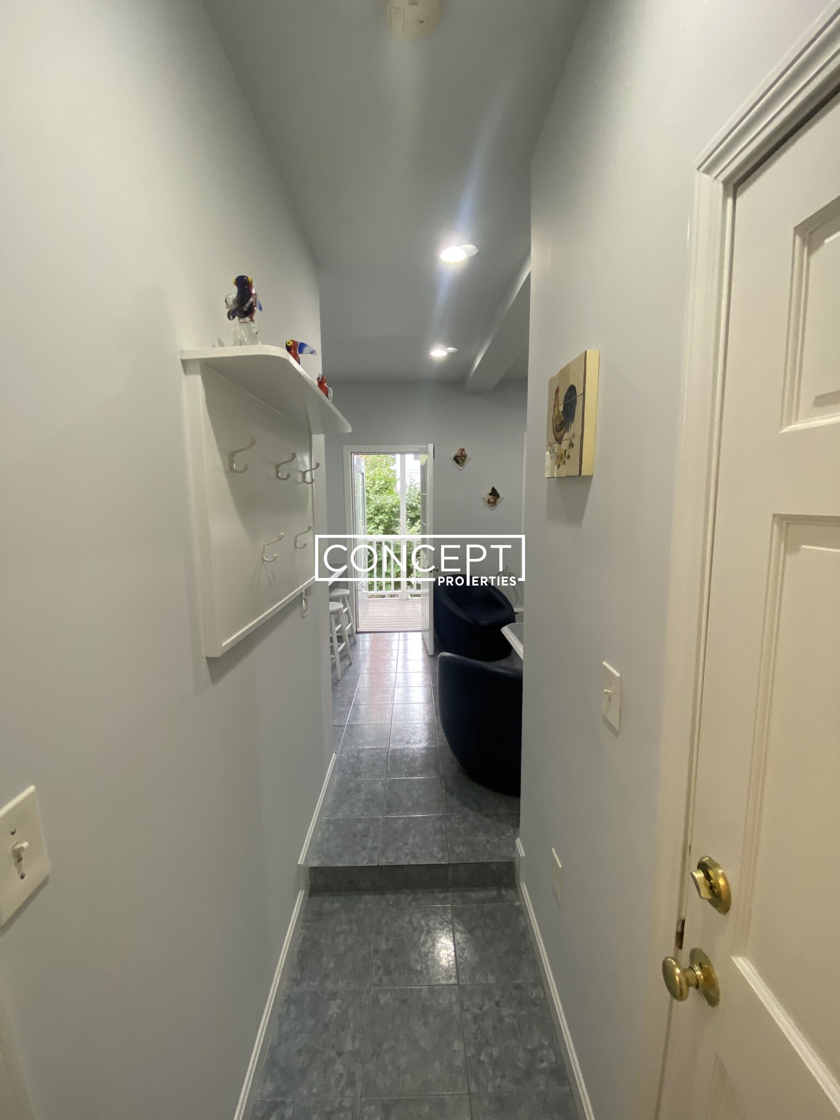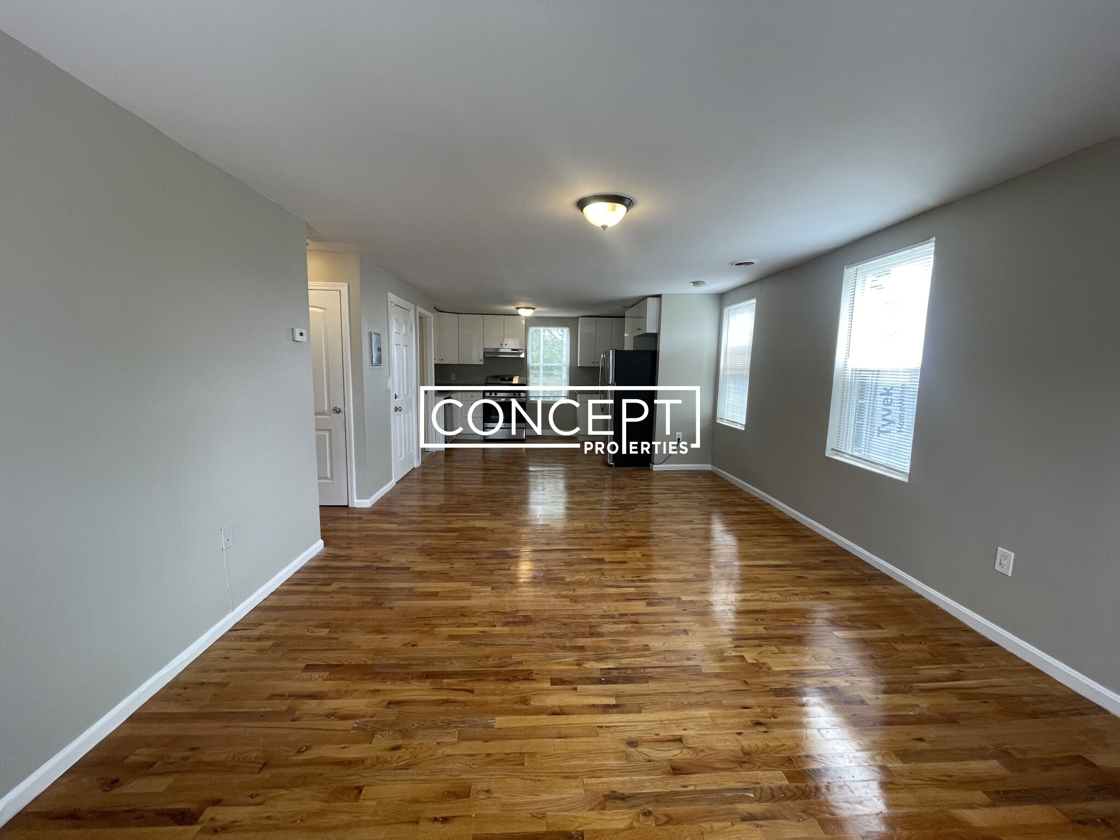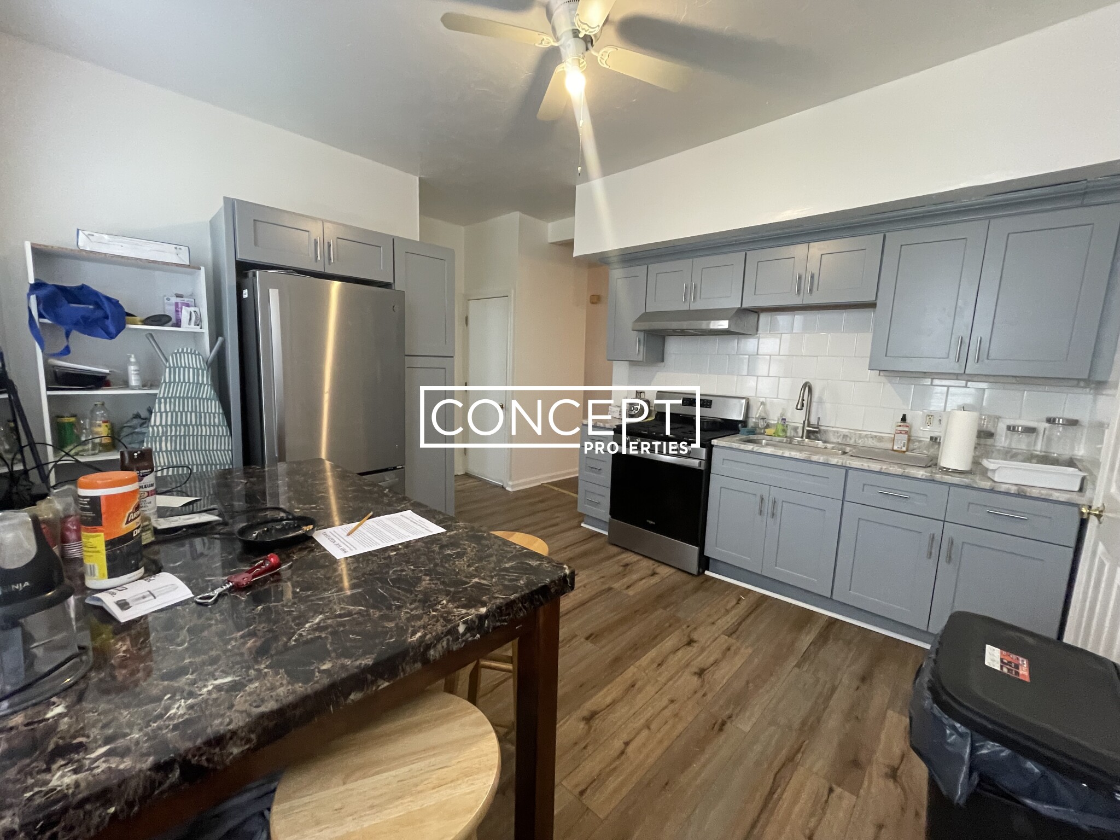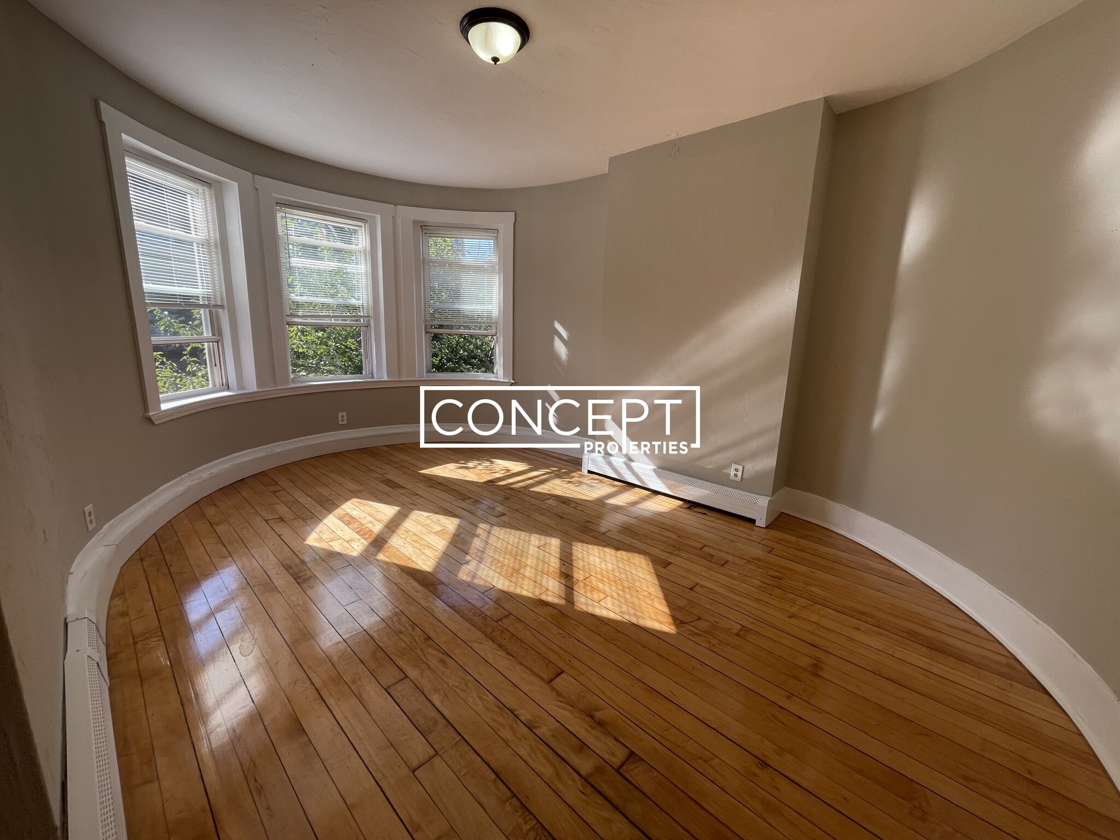Overview
- Condominium, Luxury
- 2
- 2
- 2
- 10000
- 2017
Description
Low-Rise Residential property with 2 bedroom(s), 2 bathroom(s) in South Boston South Boston Boston MA.
Introducing one of South Boston’s finest: 469 E 4th Street, Unit 2. This impeccably designed 2 bed, 2.5 bath penthouse offers over 2,000+ sqft of refined living across three stunning levels. Enter through a private 2-car heated garage into a thoughtfully curated space featuring a serene primary suite with spa-like bath and expansive walk-in closet, a generous guest bedroom, and another full bath. The entertainment level is framed by 10 smart-controlled floor-to-ceiling windows, flooding the space with natural light. A chef’s kitchen anchors the home, with Wolf range, Sub-Zero refrigeration, and an exquisite waterfall marble island. A sleek powder room half bath completes the level. Ascend to the private rooftop, where skyline views meet luxury—complete with a Lynx grill, fire pit, and a 10-person chaise lounge. This unit may be offered fully furnished with Mitchell Gold + Bob Williams pieces. An exceptional opportunity to own a true city retreat, and call this place home.
Address
Open on Google Maps- Address 469 E 4th St, Unit 2, South Boston Boston, MA 02127
- City Boston
- State/county MA
- Zip/Postal Code 02127
- Area South Boston
Details
Updated on September 15, 2025 at 1:11 am- Property ID: 73358601
- Price: $1,769,000
- Property Size: 10000 Sq Ft
- Bedrooms: 2
- Bathrooms: 2
- Garages: 2
- Year Built: 2017
- Property Type: Condominium, Luxury
- Property Status: For Sale
Additional details
- Basement: N
- Cooling: Central Air
- Fire places: 1
- Heating: Forced Air
- Total Rooms: 5
- Roof: Rubber
- Sewer: Public Sewer
- Water Source: Public
- Interior Features: Wired for Sound
- Office Name: Gibson Sotheby's International Realty
- Agent Name: Marina Varano
Mortgage Calculator
- Principal & Interest
- Property Tax
- Home Insurance
- PMI
Walkscore
Contact Information
View ListingsEnquire About This Property
"*" indicates required fields
































