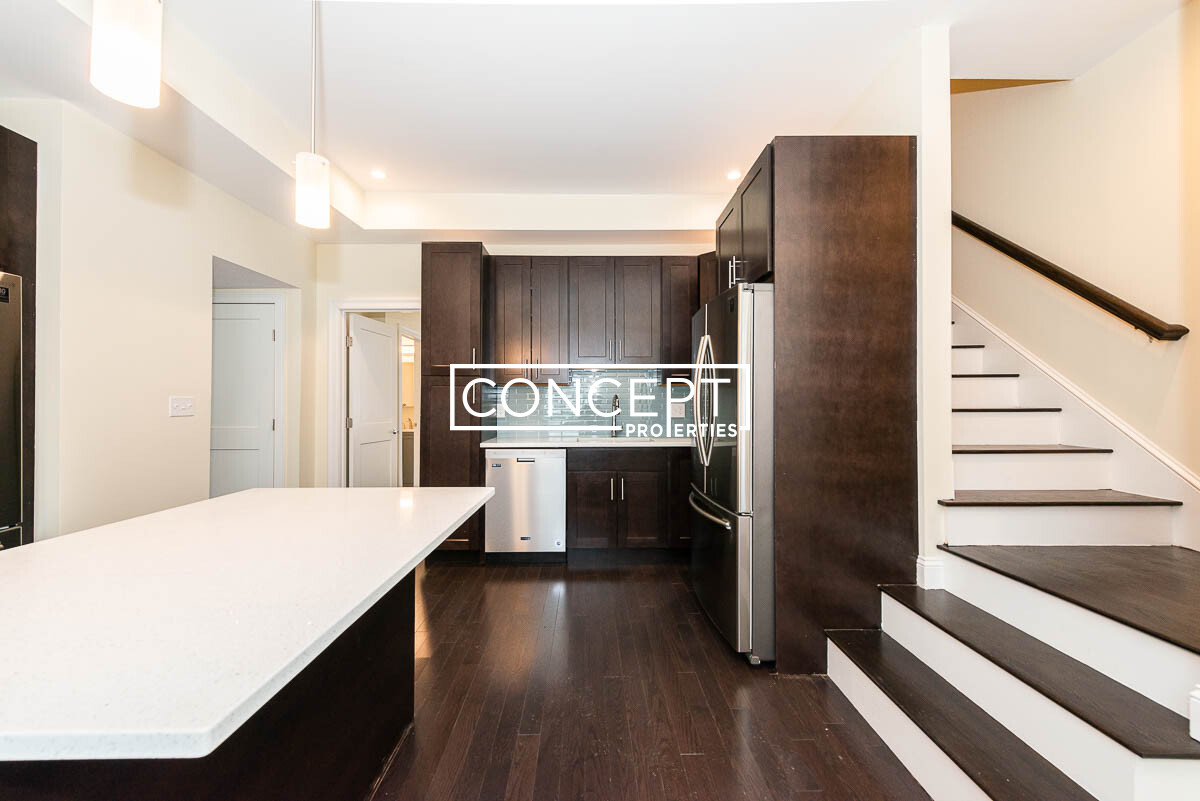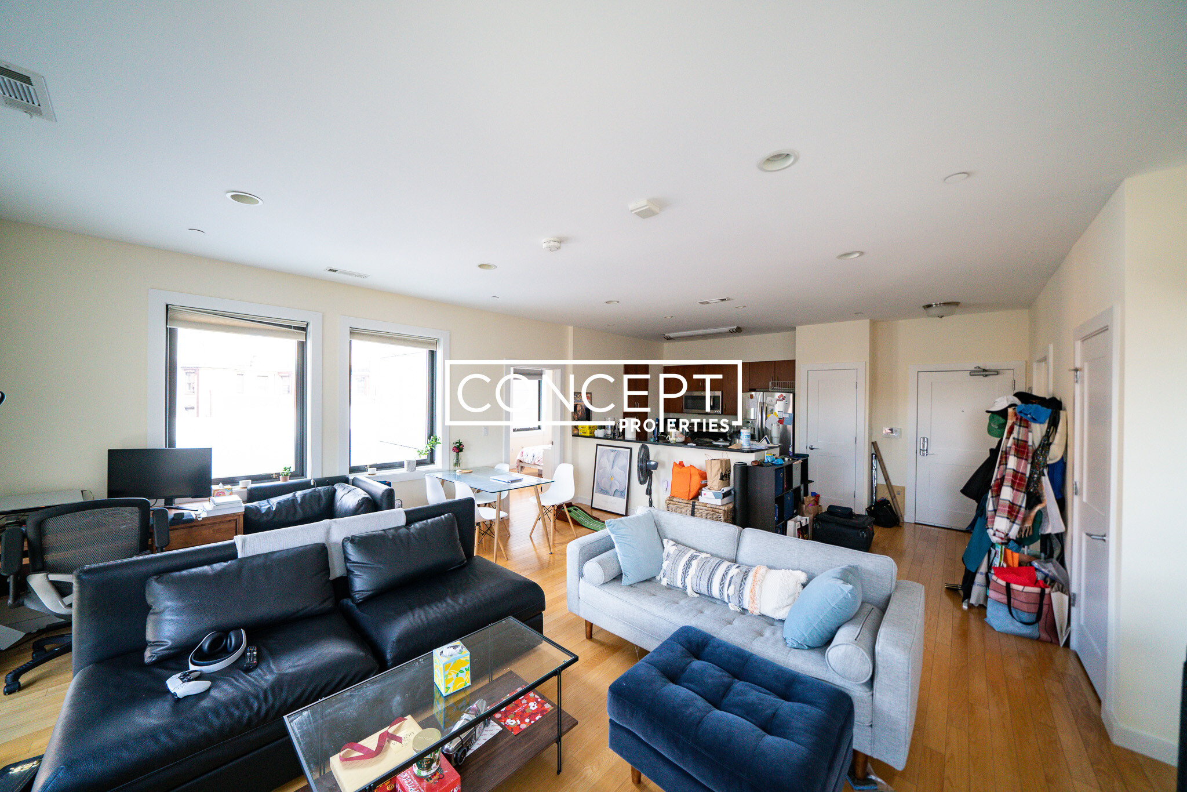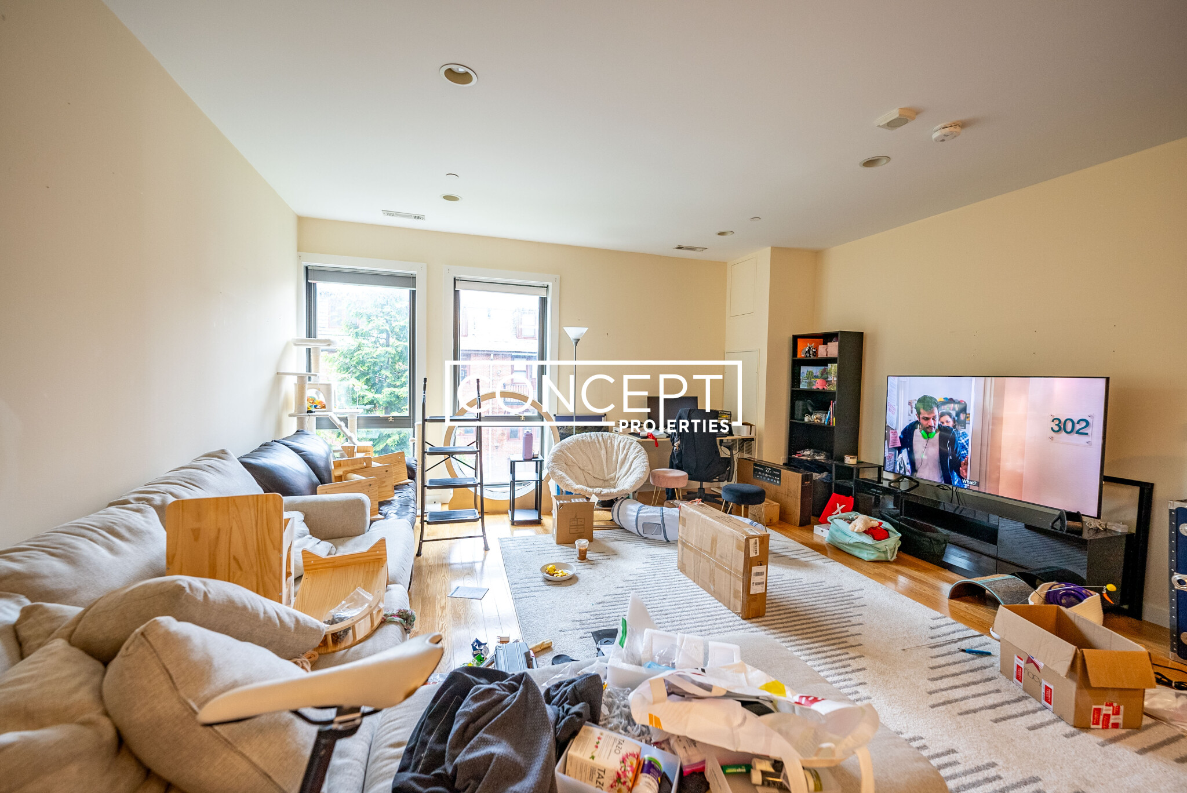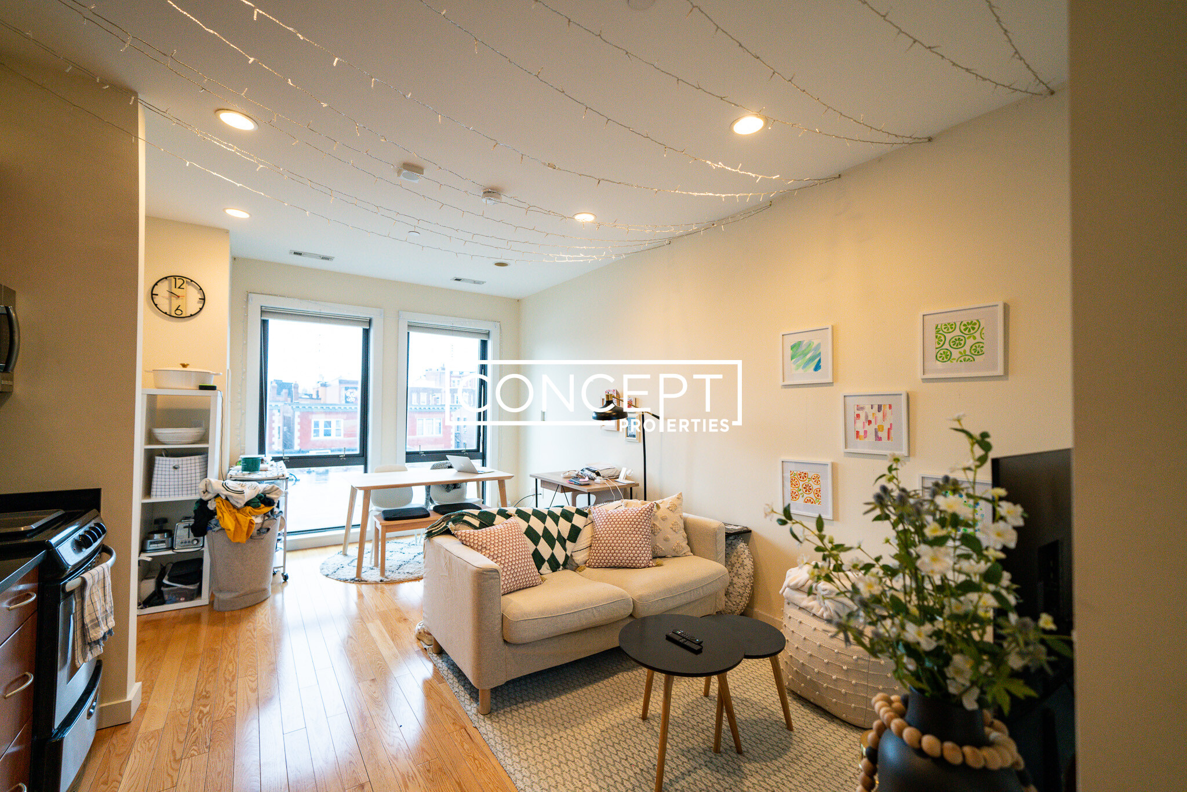Overview
- Condominium, Luxury
- 2
- 2
- 1
- 1686
- 2003
Description
Mid-Rise Residential property with 2 bedroom(s), 2 bathroom(s) in South End South End Boston MA.
Welcome home to Atelier 505, the premier full service building in the heart of the South End! This bright, quiet, end unit duplex has a spacious and open kitchen, dining and living room which leads directly to a private patio oasis. The kitchen is beautifully appointed with high end appliances, Siematic cabinetry and stone counter-tops. The living room has custom built-ins and a wall of glass greeting you with striking views of the patio greenery. A convenient half bath rounds out the lower level. Custom metal work and leather wrapped handrail leads to the bedroom level while creating a dramatic gallery for art. The primary bedroom has striking panoramic Back Bay views, a large fully built-out walk in closet, custom built-ins and four piece en-suite spa like bathroom with double vanity. The second bedroom is also en-suite with open views sweeping over the South End. Assigned garage parking space and climate controlled storage area. Beautiful club room, library and gym!
Address
Open on Google Maps- Address 505 Tremont St, Unit 415, South End Boston, MA 02118
- City Boston
- State/county MA
- Zip/Postal Code 02118
- Area South End
Details
Updated on April 18, 2025 at 1:18 am- Property ID: 73356703
- Price: $2,475,000
- Property Size: 1686 Sq Ft
- Bedrooms: 2
- Bathrooms: 2
- Garage: 1
- Year Built: 2003
- Property Type: Condominium, Luxury
- Property Status: For Sale
Additional details
- Basement: N
- Cooling: Central Air
- Fire places: 0
- Heating: Heat Pump
- Total Rooms: 4
- Parking Features: Deeded,Assigned
- Roof: Rubber
- Sewer: Public Sewer
- Water Source: Public
- Exterior Features: Patio,City View(s)
- Office Name: Sprogis & Neale Real Estate
- Agent Name: Sprogis Neale Doherty Team
Mortgage Calculator
- Principal & Interest
- Property Tax
- Home Insurance
- PMI
Walkscore
Contact Information
View ListingsEnquire About This Property
"*" indicates required fields




































