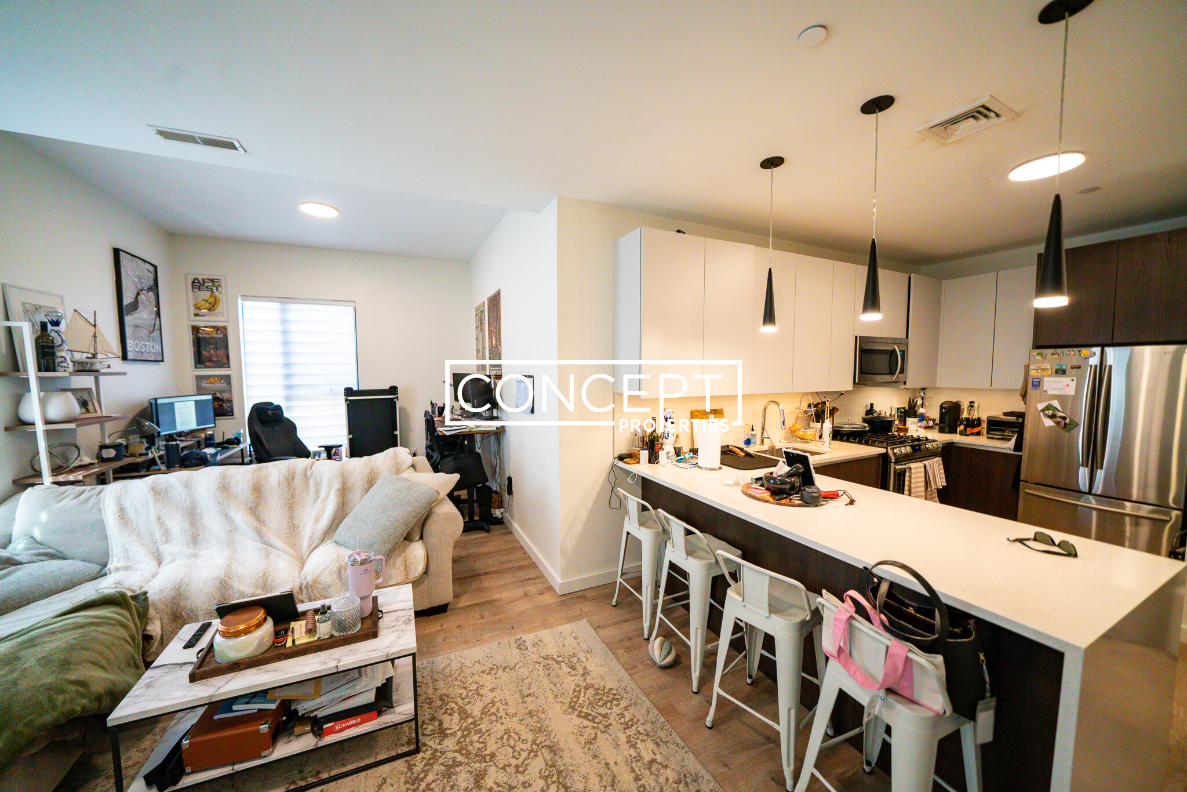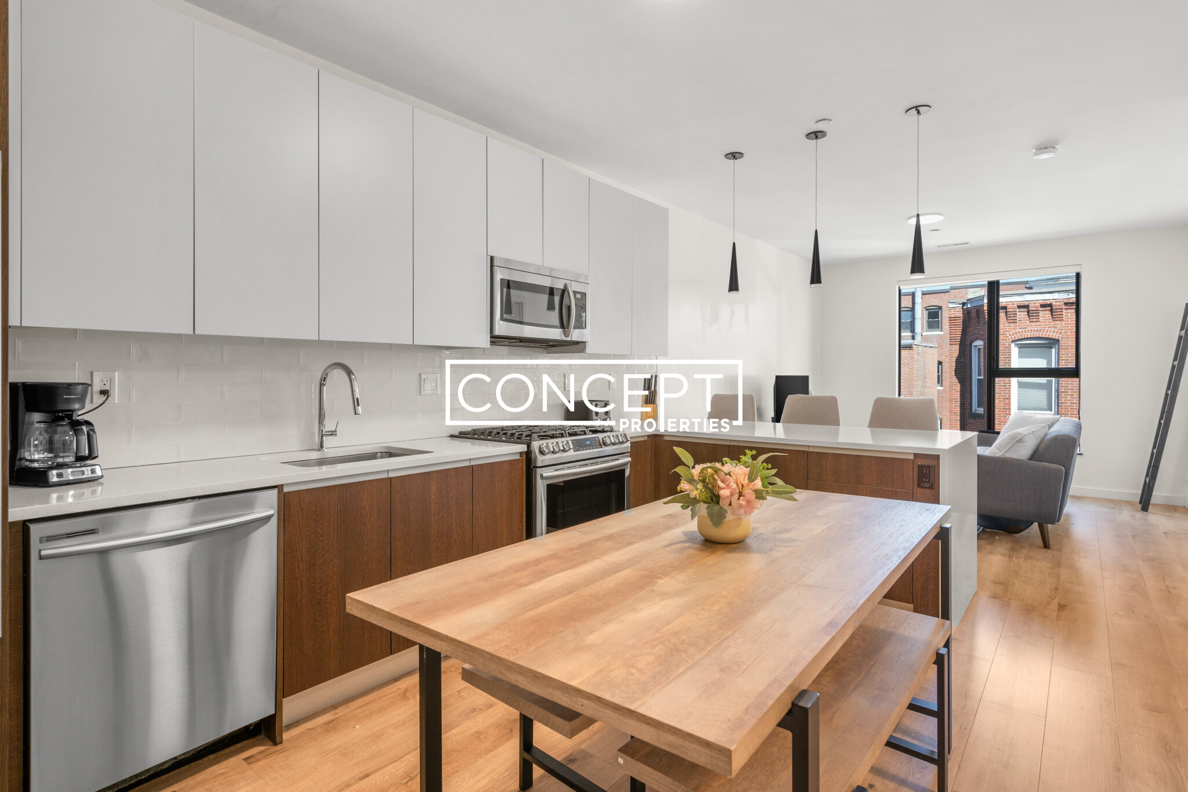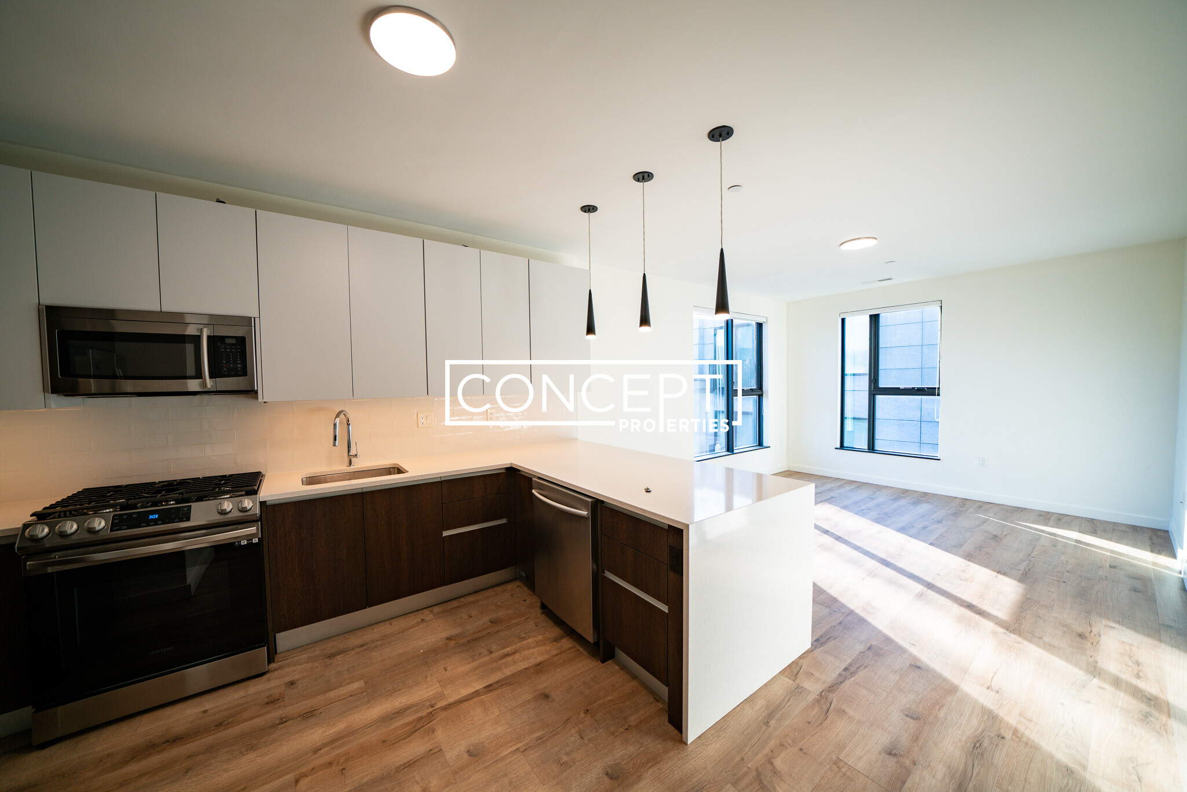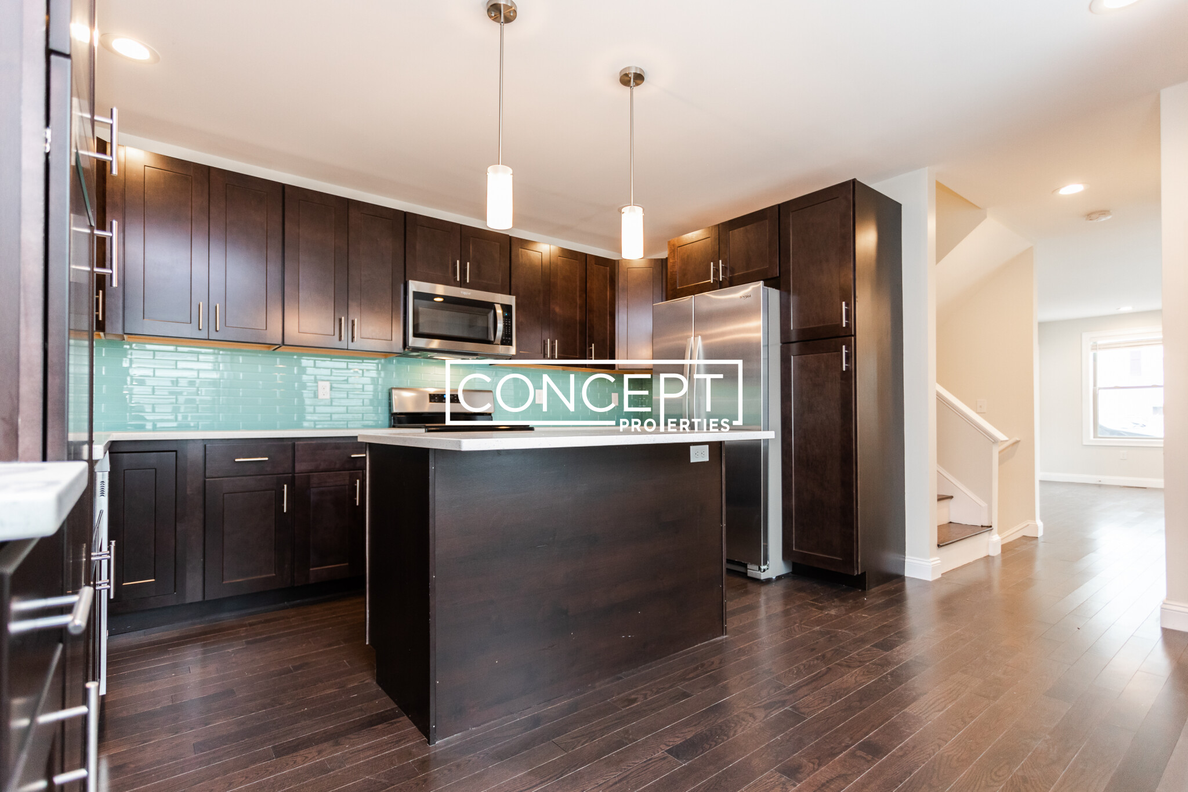Overview
- Condominium, Luxury
- 2
- 2
- 0
- 1446
- 1900
Description
Rowhouse,Duplex Residential property with 2 bedroom(s), 2 bathroom(s) in South End South End Boston MA.
Behind this gorgeous parlor and garden duplex you will find the definition of an urban oasis. In the heart of the South End, this extraordinary property features a grand living level with soaring ceilings, original crown moldings, black marble mantles and enormous windows facing both east and west. Fabulous kitchen with custom cabinets, Sub Zero, Viking range + Bosch wall oven, pantry closet, large island and direct access to one of the two oversized decks. The lower level features a private entrance with mudroom, two good sized en suite bedrooms, a bonus office nook with door and built in storage, and an additional half bath. King sized primary with steam shower and direct access to private back deck with built-in hot tub and barrel sauna! Beyond the back deck is a perfectly landscaped L-shaped garden with blue stone patio, pergola, perennials and fountain. Additional features include Sonos surround sound, central air conditioning, and full sized laundry area with tons of storage.
Address
Open on Google Maps- Address 52 Waltham St, Unit 1, South End Boston, MA 02118
- City Boston
- State/county MA
- Zip/Postal Code 02118
- Area South End
Details
Updated on May 13, 2025 at 1:28 am- Property ID: 73373177
- Price: $1,950,000
- Property Size: 1446 Sq Ft
- Bedrooms: 2
- Bathrooms: 2
- Garage: 0
- Year Built: 1900
- Property Type: Condominium, Luxury
- Property Status: For Sale
Additional details
- Basement: Y
- Cooling: Central Air
- Fire places: 0
- Heating: Forced Air
- Total Rooms: 5
- Parking Features: Tandem,Available for Purchase
- Roof: Rubber
- Sewer: Public Sewer
- Water Source: Public
- Exterior Features: Deck,Patio,Hot Tub/Spa,Decorative Lighting,Fenced Yard,Garden,Drought Tolerant/Water Conserving Landscaping,Professional Landscaping,Sprinkler System
- Interior Features: Sauna/Steam/Hot Tub,Wired for Sound
- Office Name: Gibson Sotheby's International Realty
- Agent Name: Christa Cardwell
Mortgage Calculator
- Principal & Interest
- Property Tax
- Home Insurance
- PMI
Walkscore
Contact Information
View ListingsEnquire About This Property
"*" indicates required fields





























