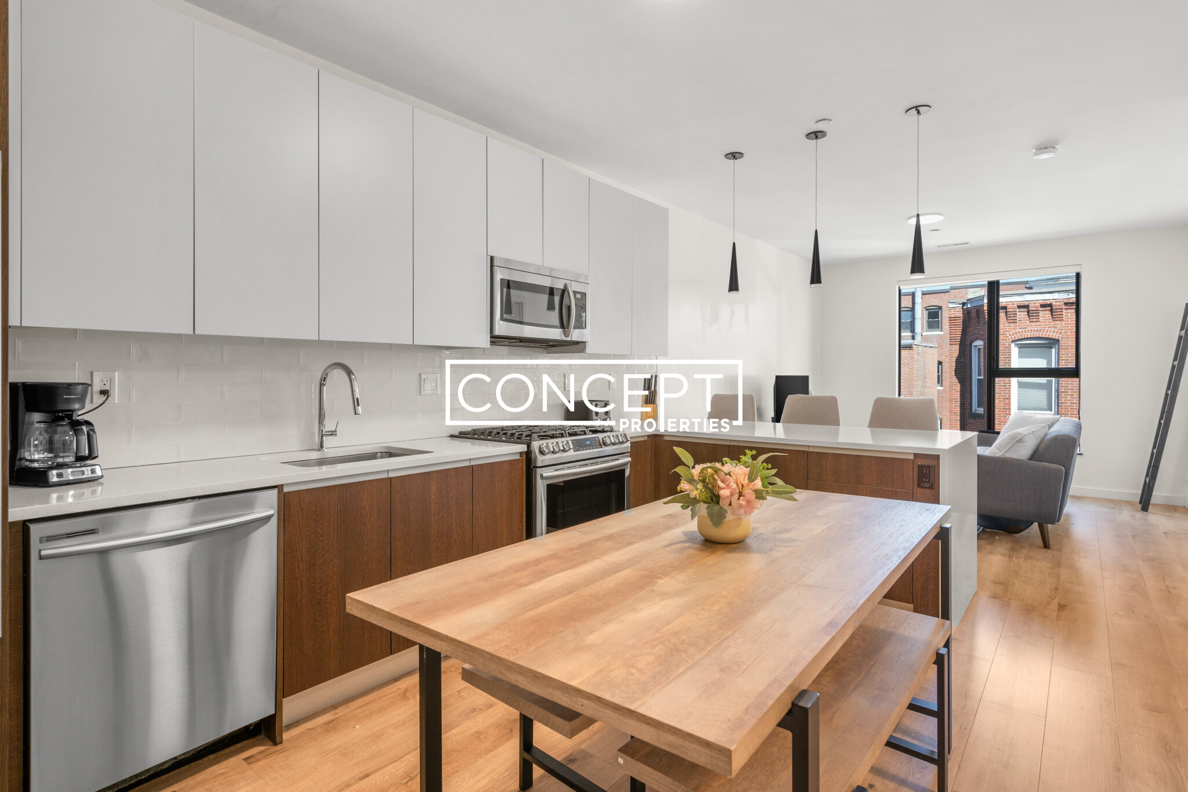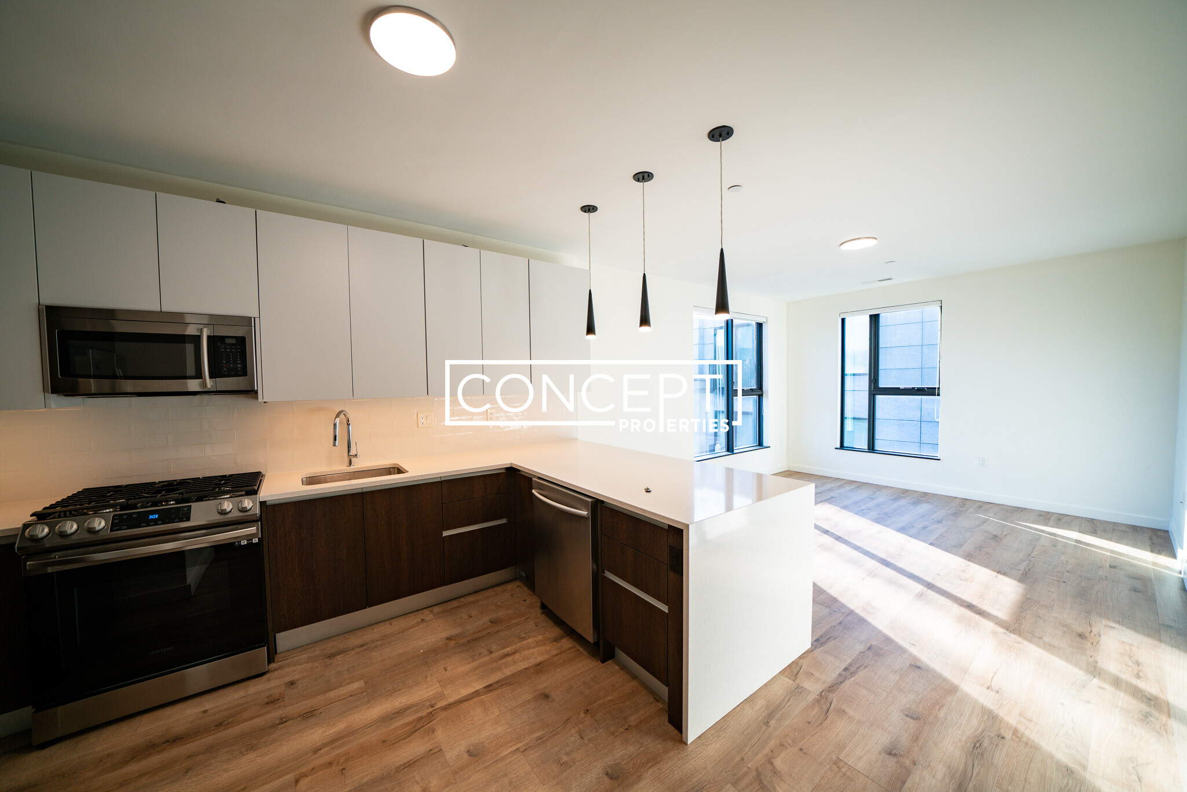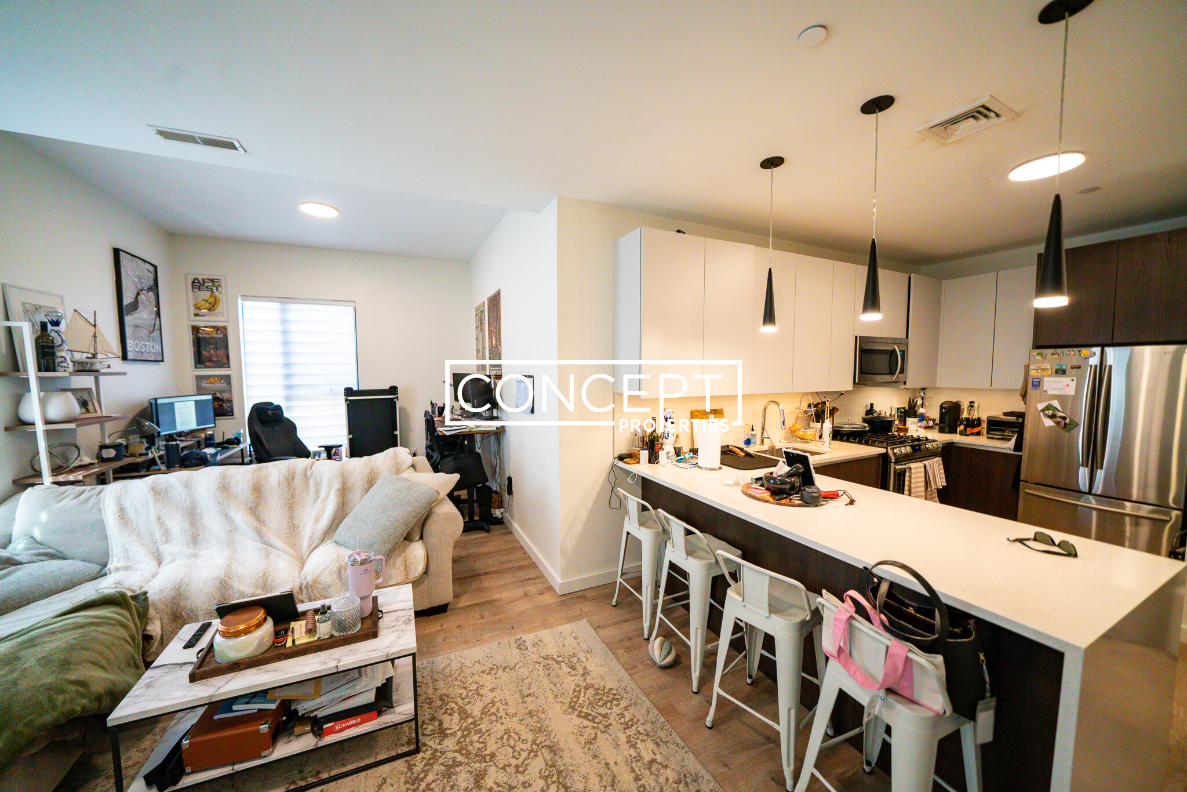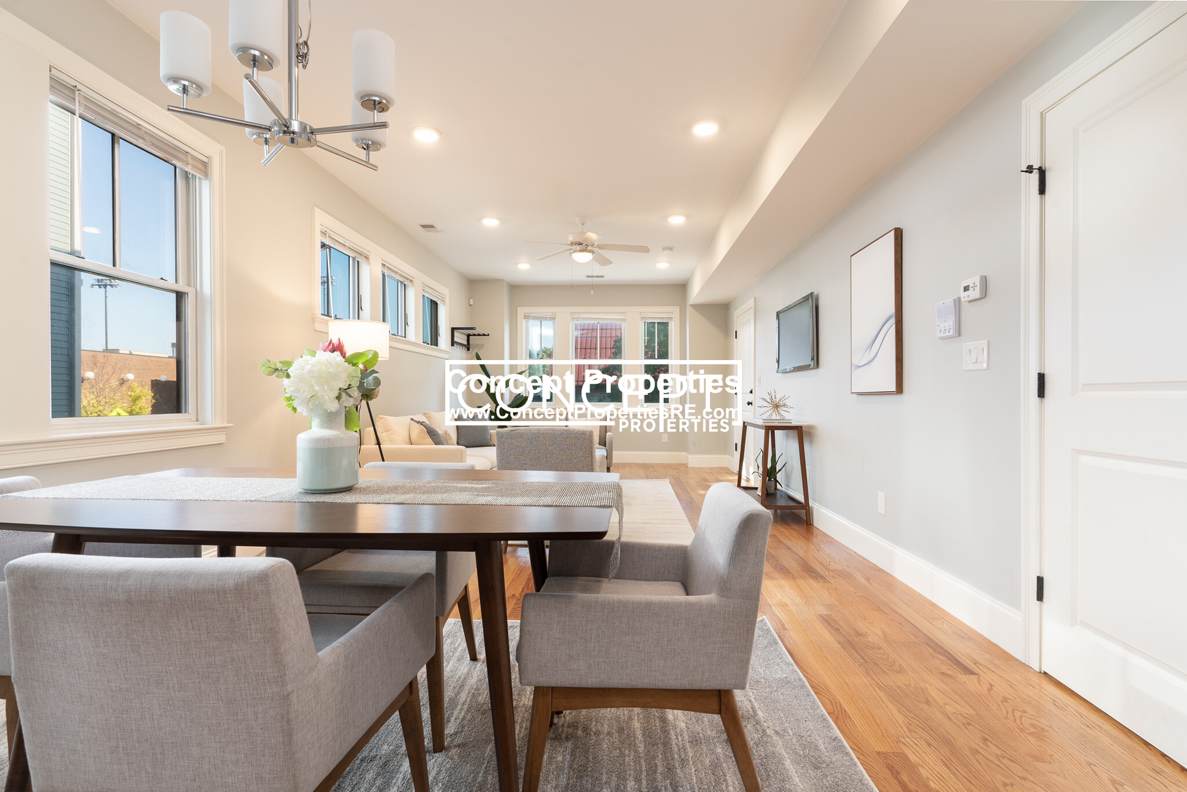Overview
- Condominium, Luxury
- 2
- 1
- 0
- 1899
Description
Brownstone Residential property with 2 bedroom(s), 1 bathroom(s) in South End South End Boston MA.
Here’s your chance to own a beautifully updated residence on Tremont Street, fully renovated just 5 years ago. This stunning 2 bed, 1 bath condo is situated across from the Boston Public Library’s South Wing. The 2020 renovations included a complete transformation featuring a brand new kitchen, bathroom, flooring, paint, moldings and hardware. The kitchen boasts custom cabinetry, a Bosch refrigerator, GE electric induction range, Quartz countertops and backsplash, and a Fisher & Paykel pull-out dishwasher. The inviting living room highlights exposed brick and custom shutters. The luxurious bathroom includes American Standard shower trim and a Grohe sink faucet. 2 large bedrooms with soaring ceilings, exposed brick accents and spacious closets with custom shelving. Laundry is located just across the hall. Swiftlane touchless intercom system. Steps from local restaurants, shops, and cafés, and minutes from Symphony Hall, Northeastern University and Mass Ave MBTA Station. OH Sun 12-2.
Address
Open on Google Maps- Address 680 Tremont Street, Unit 2, South End Boston, MA 02118
- City Boston
- State/county MA
- Zip/Postal Code 02118
- Area South End
Details
Updated on May 16, 2025 at 1:26 am- Property ID: 73375499
- Price: $825,000
- Bedrooms: 2
- Bathroom: 1
- Garage: 0
- Year Built: 1899
- Property Type: Condominium, Luxury
- Property Status: For Sale
Additional details
- Basement: N
- Cooling: Central Air,Ductless
- Fire places: 0
- Heating: Steam
- Total Rooms: 4
- Parking Features: On Street
- Roof: Shingle
- Sewer: Public Sewer
- Water Source: Public
- Office Name: The Synergy Group
- Agent Name: The Synergy Group
Mortgage Calculator
- Principal & Interest
- Property Tax
- Home Insurance
- PMI
Walkscore
Contact Information
View ListingsEnquire About This Property
"*" indicates required fields





















