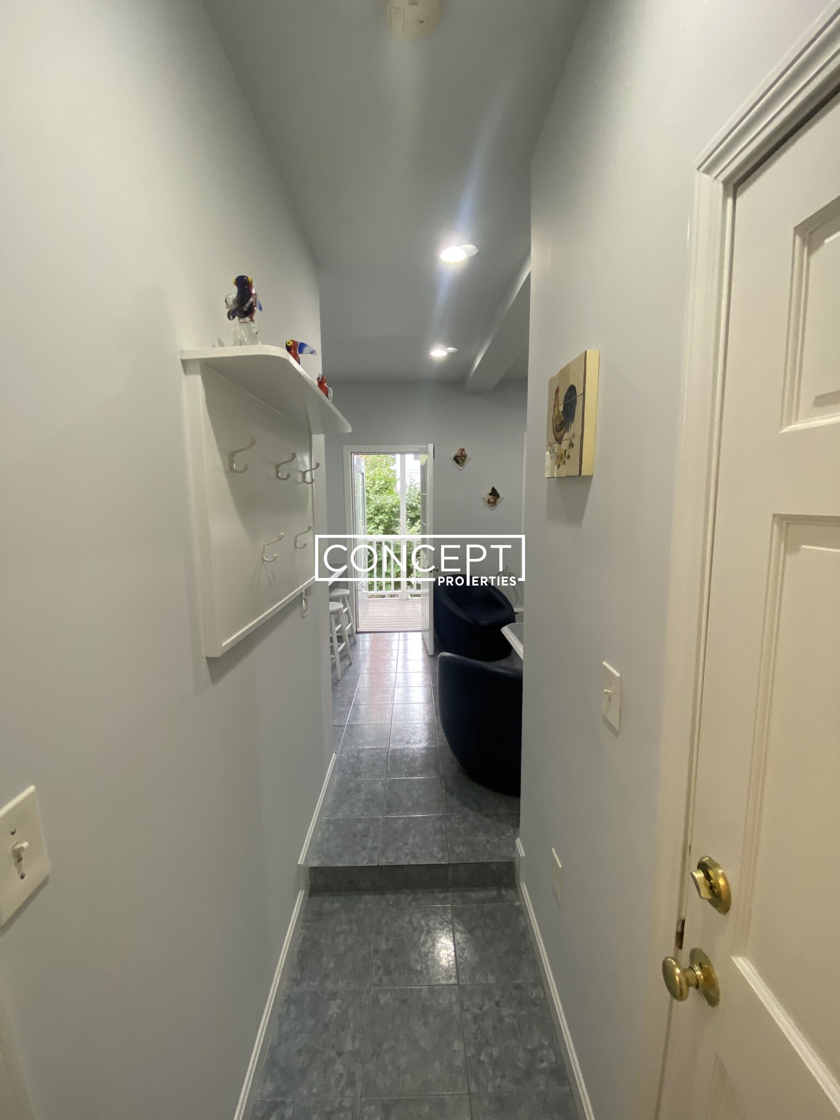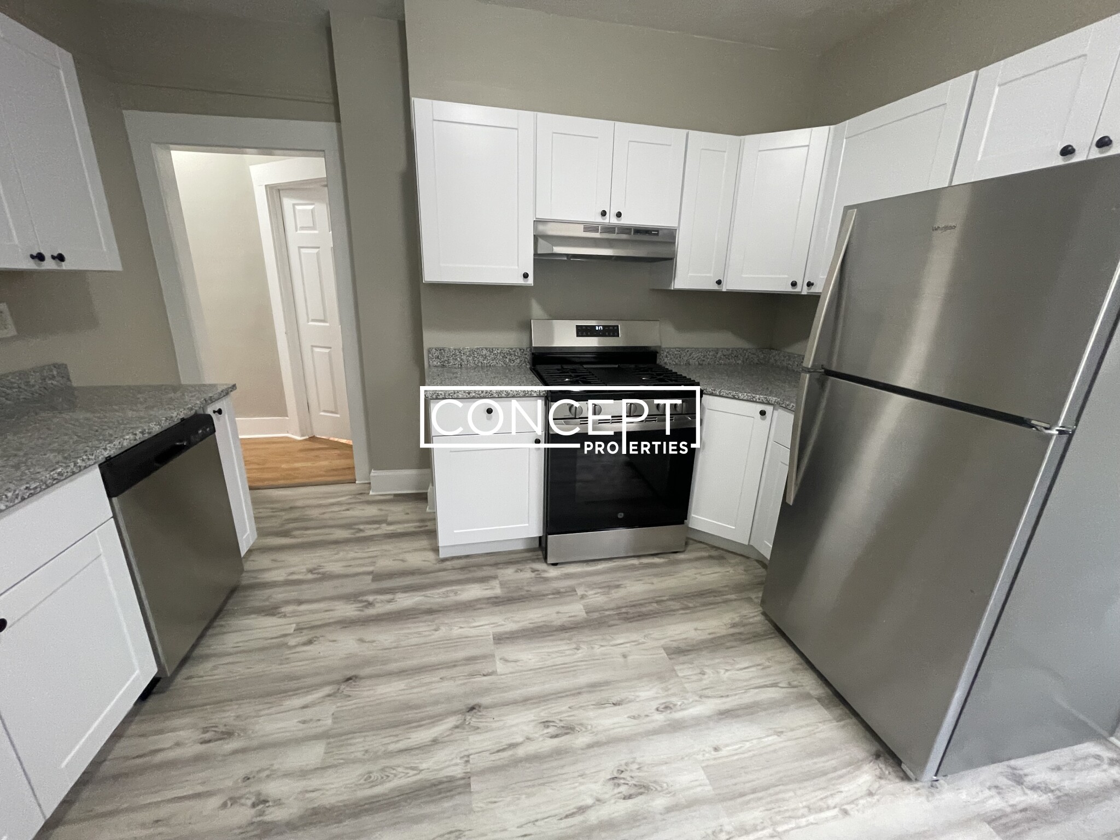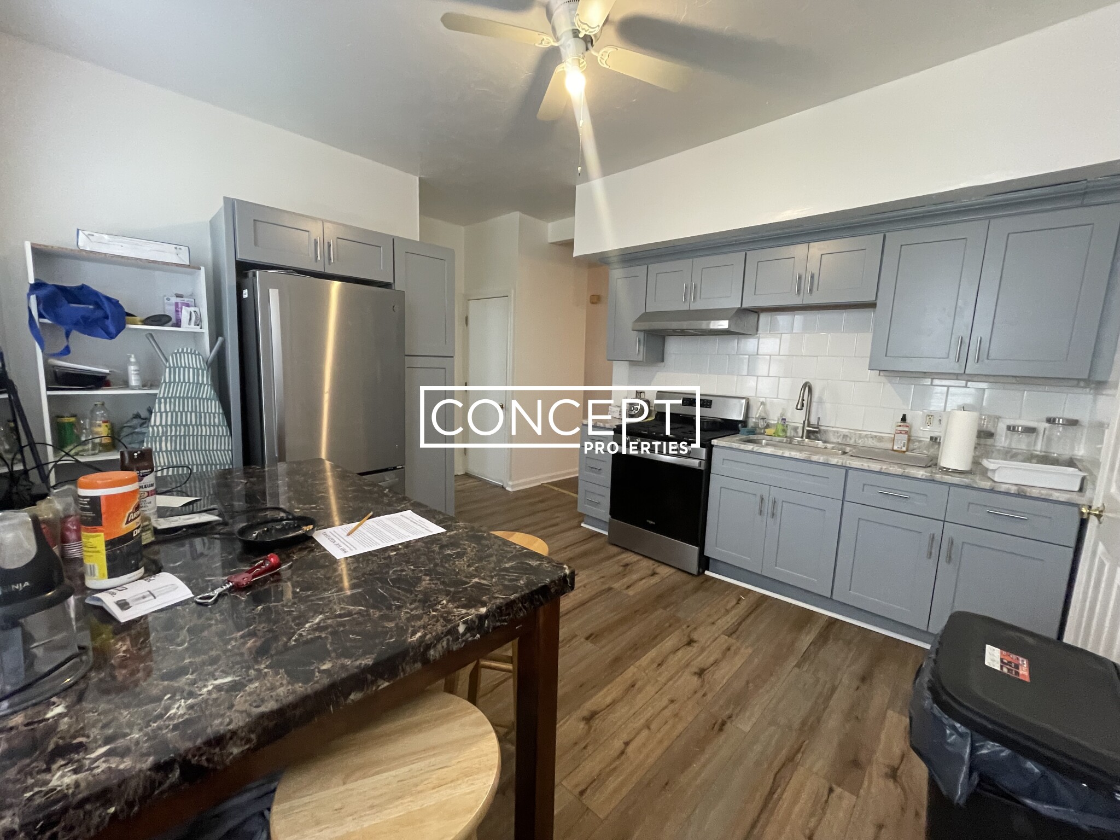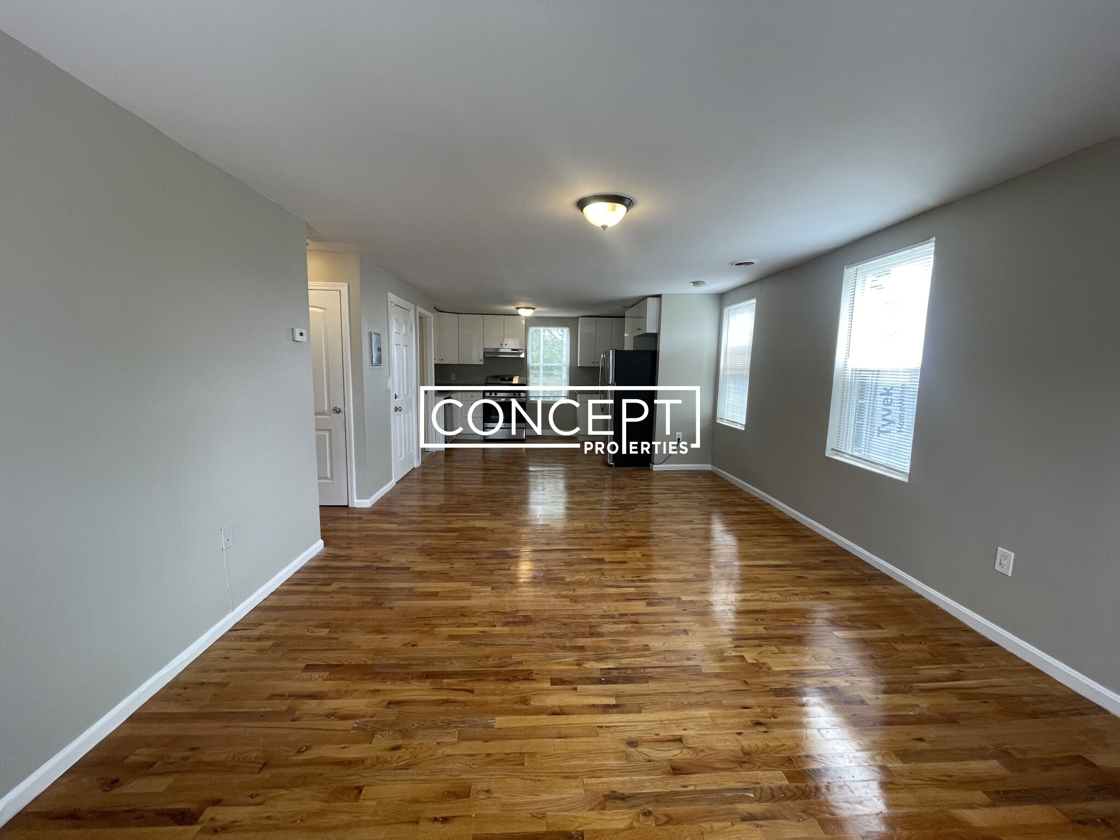Overview
- Condominium, Luxury
- 2
- 2
- 0
- 817
- 1890
Description
2/3 Family Residential property with 2 bedroom(s), 2 bathroom(s) in South Boston South Boston Boston MA.
Welcome to 73 G Street, South Boston living at its best. This East Side home sits on a quiet tree-lined street just steps from Telegraph Hill, M Street Beach, and all the restaurants and nightlife on Broadway. As you enter, you’ll find hardwood floors throughout the bright kitchen with shaker cabinets, stainless steel appliances, plenty of storage and a well-designed island with additional seating. The oversized primary bedroom brings in an abundance of natural light with bay windows an en-suite bathroom that features a glass-tiled shower and in-unit laundry. The open living room with high ceilings, crown molding, and recessed lighting makes it easy to relax or entertain. With bedrooms in the front and back of this floor plan, this layout gives you the perfect balance of space. The association is pet friendly, and offers extra storage, making it the perfect place to enjoy the true South Boston lifestyle with the beach, parks, and city right outside your front door.
Address
Open on Google Maps- Address 73 G St, Unit 2, South Boston Boston, MA 02127
- City Boston
- State/county MA
- Zip/Postal Code 02127
- Area South Boston
Details
Updated on September 6, 2025 at 1:20 am- Property ID: 73424187
- Price: $699,000
- Property Size: 817 Sq Ft
- Bedrooms: 2
- Bathrooms: 2
- Garage: 0
- Year Built: 1890
- Property Type: Condominium, Luxury
- Property Status: For Sale
Additional details
- Basement: N
- Cooling: Central Air,Ductless
- Fire places: 0
- Elementary School: Bps
- Middle/Junior School: Bps
- High School: Bps
- Heating: Hot Water,Ductless
- Total Rooms: 4
- Parking Features: On Street
- Roof: Rubber
- Sewer: Public Sewer
- Water Source: Public
- Office Name: Douglas Elliman Real Estate - The Sarkis Team
- Agent Name: The Sarkis Team
Mortgage Calculator
- Principal & Interest
- Property Tax
- Home Insurance
- PMI
Walkscore
Contact Information
View ListingsEnquire About This Property
"*" indicates required fields




























