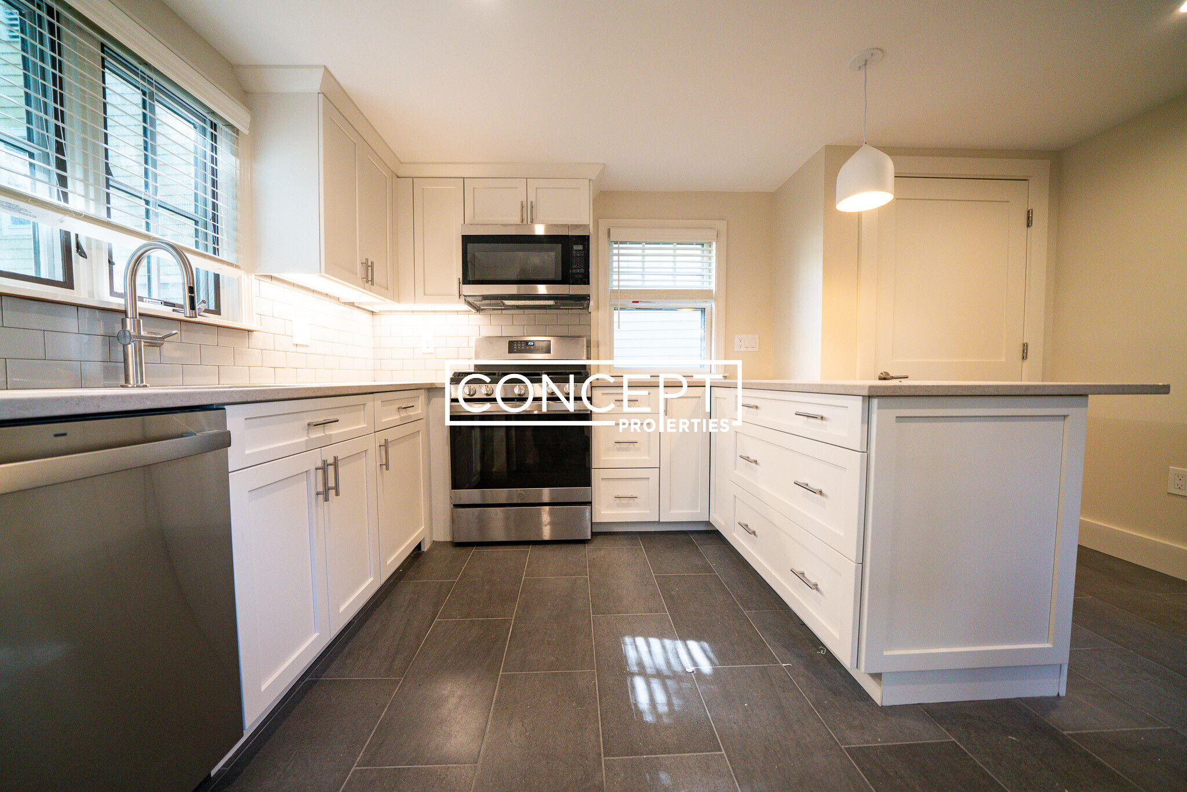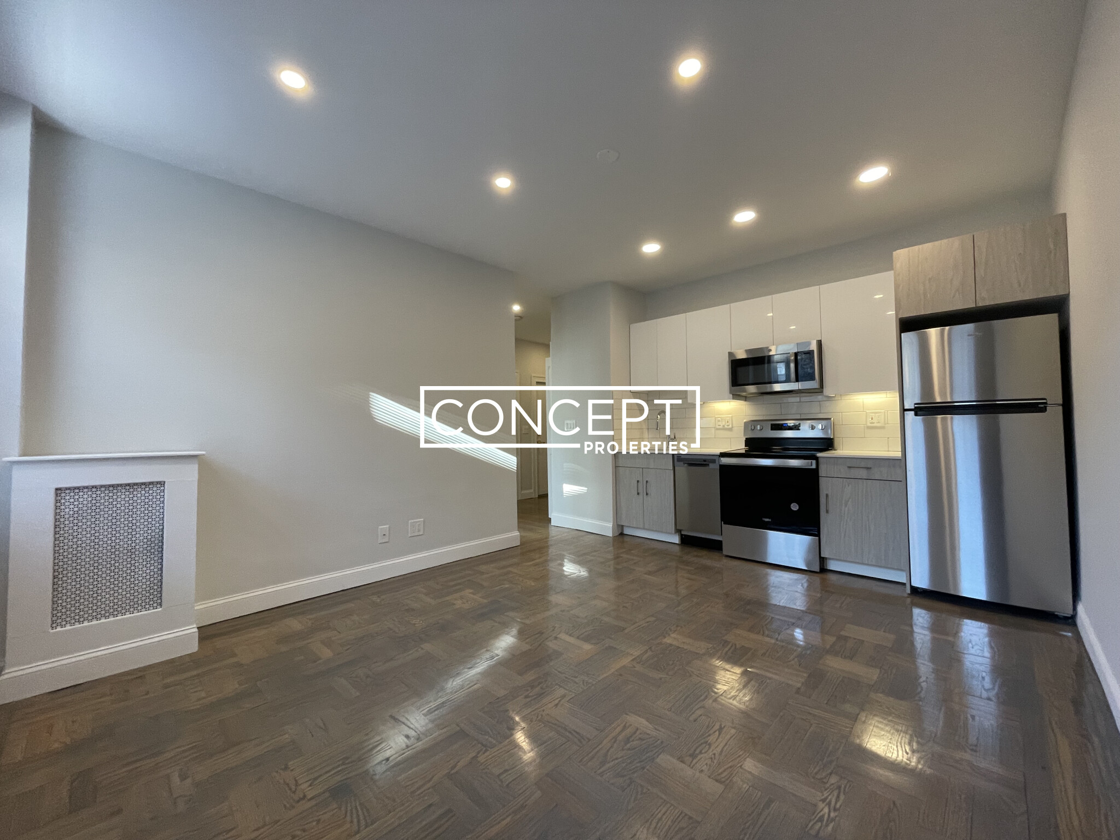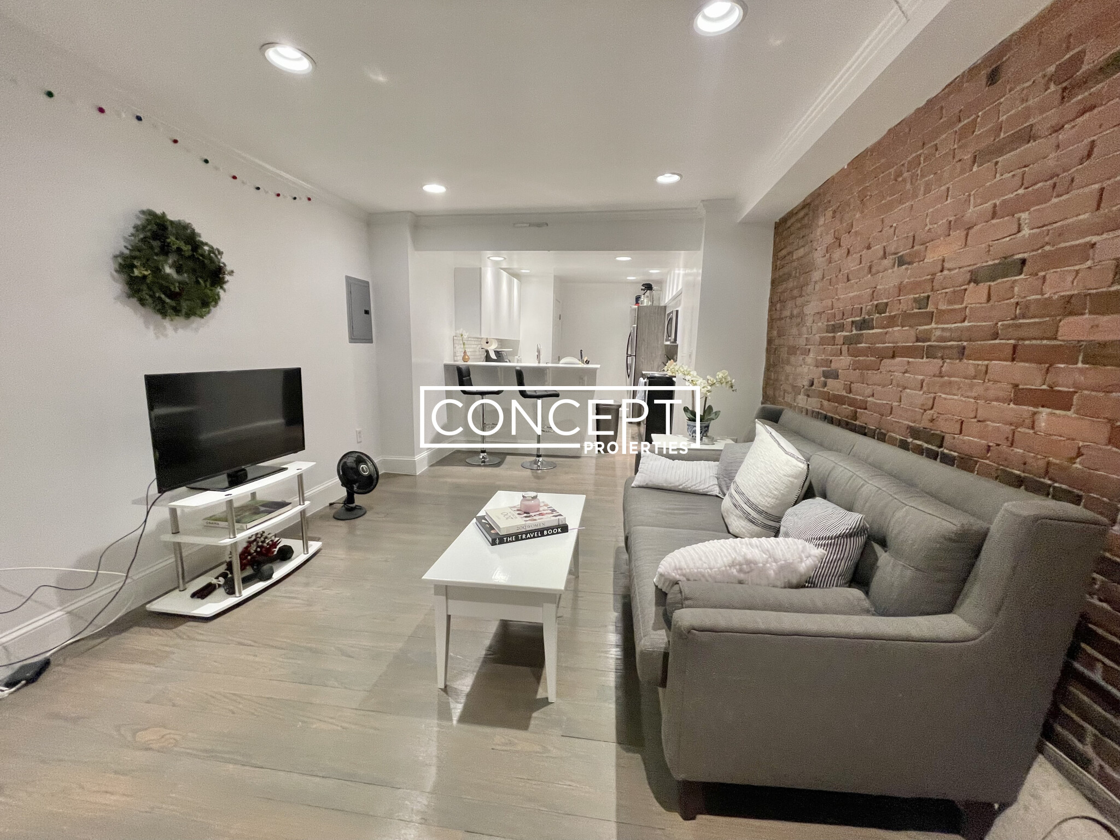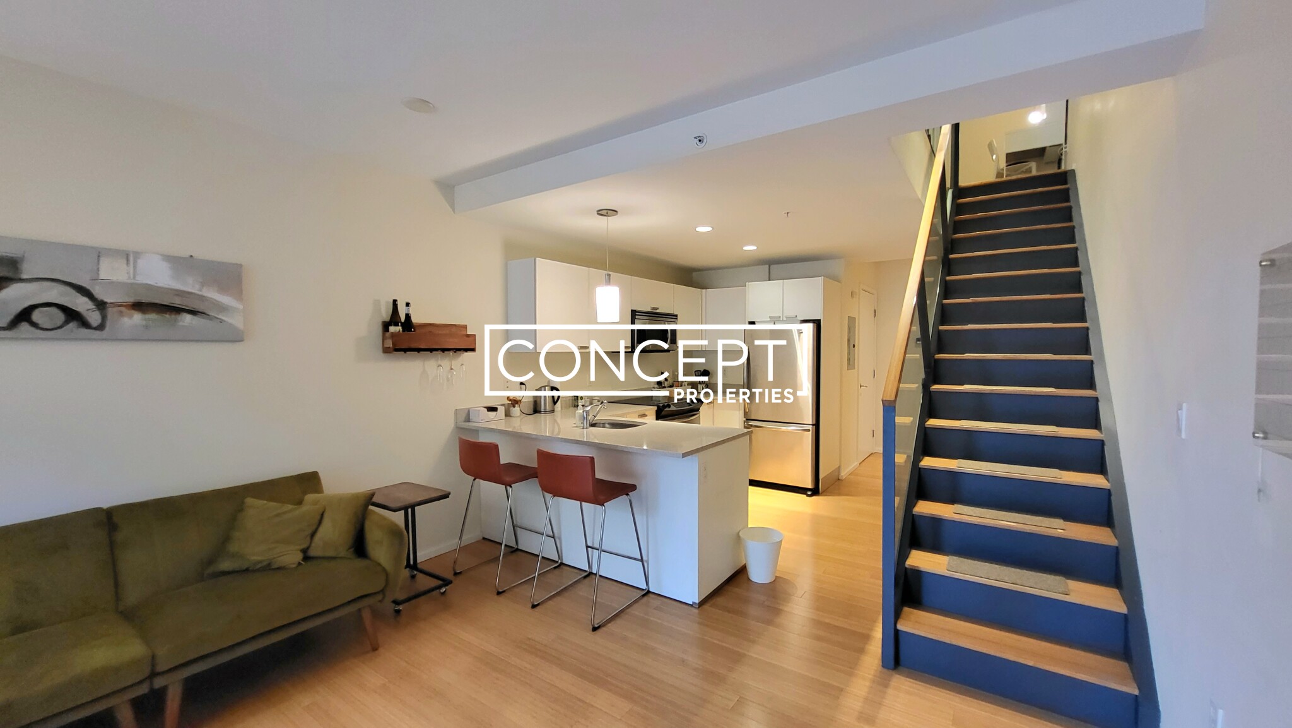Overview
- Condominium, Luxury
- 4
- 2
- 2
- 1896
Description
Rowhouse Residential property with 4 bedroom(s), 2 bathroom(s) in Back Bay Back Bay Boston MA.
Exceptional 35′ wide Penthouse overlooking tree lined Commonwealth Ave. Set atop of the Clark Weld House built in 1896 and gut renovated in 2010, this spacious triplex stuns as you step off of your direct elevator access into your double wide living room flanked by 2 white marble fireplaces & 10’ ceilings. On this level, there is a beautiful Chef’s Kitchen w/ 2 dishwashers, Dining Room, Mahogany fireplaced Study & Butler’s Pantry. On the second level, relax by the fireplace in the huge primary suite w/ a spa like bathroom en suite and 2 walk in closets.Three more bedrooms, full bath & laundry finish out this level. The top floor boasts a custom solarium w/ fridge, dishwasher, 1/2 bath & indoor/outdoor fireplace w/ french doors out to a 930sf wrap around roof deck w/ outdoor kitchen & bar. This developer’s unit spared no expense during the renovations including marble baths w/ radiant heat, 5 fireplaces, private locked storage, Creston system, pre-wired speakers & two garage spaces.
Address
Open on Google Maps- Address 304 Commonwealth Ave, Unit PH, Back Bay Boston, MA 02115
- City Boston
- State/county MA
- Zip/Postal Code 02115
- Area Back Bay
Details
Updated on May 20, 2024 at 1:19 am- Property ID: 73234982
- Price: $10,900,000
- Bedrooms: 4
- Bathrooms: 2
- Garages: 2
- Year Built: 1896
- Property Type: Condominium, Luxury
- Property Status: For Sale
Additional details
- Basement: Y
- Cooling: Central Air
- Fire places: 5
- Heating: Central,Hydro Air,Fireplace
- Total Rooms: 11
- Parking Features: Attached,Under,Garage Door Opener,Assigned
- Roof: Rubber
- Sewer: Public Sewer
- Water Source: Public
- Exterior Features: Deck - Roof,City View(s),Professional Landscaping,Sprinkler System
- Interior Features: Bathroom - Half,Pedestal Sink,Coffered Ceiling(s),Closet/Cabinets - Custom Built,Recessed Lighting,Lighting - Sconce,Bathroom,Study,Elevator
- Office Name: Barth Real Estate
- Agent Name: Lisa Merriman Barth
Mortgage Calculator
- Principal & Interest
- Property Tax
- Home Insurance
- PMI
Walkscore
Contact Information
View ListingsEnquire About This Property
"*" indicates required fields















































